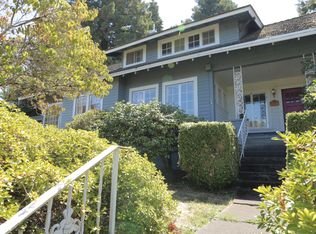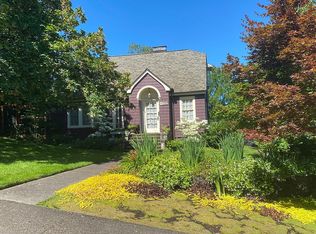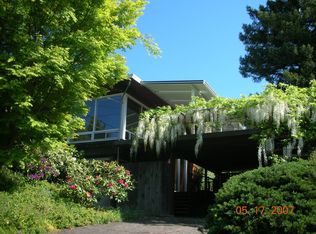Sold
$1,600,000
2641 Columbia St, Eugene, OR 97403
5beds
4,294sqft
Residential, Single Family Residence
Built in 1945
0.41 Acres Lot
$1,599,300 Zestimate®
$373/sqft
$5,901 Estimated rent
Home value
$1,599,300
$1.47M - $1.74M
$5,901/mo
Zestimate® history
Loading...
Owner options
Explore your selling options
What's special
Located in the prestigious Fairmont neighborhood in Eugene, this 4 bedroom plus solarium /5 & 1/2 bath historic home shines like new! All of the wonderful Danish Farmhouse charm, but with new plumbing, heating and cooling, remodeled kitchen and baths, all fresh updates throughout the home. Close to local shops, the Laurelwood Golf Course, and the University of Oregon, the home is placed in a park-like setting of its own on .41 of an acre! Offering complete privacy, the home, the historic carriage house that has been tastefully converted to 1 bedroom/1 bathroom plus office additional dwelling unit behind the home, and the adjacent 1 bath studio give this wonderful property endless opportunities for multi-generational or income-producing living. Light and bright biophilic interiors bring the established garden "inside" creating the perfect balance of home and nature. French doors separate living spaces without diluting the natural light that pours into the home! The finished basement has a separate full bath, a laundry room, and space for a media or game room. Complete with a green house with gas hook-up (in case you want to make it a little fun space instead), the professionally landscaped backyard has pathways, unique stone walls, a pergola, and new Timbertech decking. All this with two single-car garages and 6 additional parking spaces behind the home!! You could not ask for more! Make an appointment to see it before it's too late!!
Zillow last checked: 8 hours ago
Listing updated: August 15, 2025 at 11:00am
Listed by:
Kelly Gustafson 541-485-1400,
Berkshire Hathaway HomeServices Real Estate Professionals,
Jeremy Starr 541-915-5602,
Berkshire Hathaway HomeServices Real Estate Professionals
Bought with:
Kevin J. Brown, 200505288
ICON Real Estate Group
Source: RMLS (OR),MLS#: 664276731
Facts & features
Interior
Bedrooms & bathrooms
- Bedrooms: 5
- Bathrooms: 6
- Full bathrooms: 5
- Partial bathrooms: 1
- Main level bathrooms: 1
Primary bedroom
- Features: Dressing Room, Ensuite, Shower, Soaking Tub, Walkin Closet
- Level: Upper
Bedroom 2
- Features: Ensuite
- Level: Upper
Bedroom 3
- Features: Ensuite
- Level: Upper
Bedroom 5
- Features: Exterior Entry, Barn Door, Ensuite
- Level: Upper
Dining room
- Features: Builtin Features, French Doors
- Level: Main
Family room
- Features: Deck, French Doors
- Level: Main
Kitchen
- Features: Builtin Range, Eat Bar, Gas Appliances, Pantry, Double Oven, Free Standing Refrigerator, Granite
- Level: Main
Living room
- Features: Bookcases, Deck, French Doors
- Level: Main
Heating
- Forced Air, Heat Pump
Cooling
- Central Air, Heat Pump
Appliances
- Included: Built In Oven, Built-In Range, Built-In Refrigerator, Dishwasher, Disposal, Gas Appliances, Microwave, Double Oven, Free-Standing Refrigerator, Gas Water Heater
- Laundry: Laundry Room
Features
- Floor 3rd, High Ceilings, Bookcases, Built-in Features, Eat Bar, Pantry, Granite, Dressing Room, Shower, Soaking Tub, Walk-In Closet(s), Bathroom, Closet, Plumbed, Storage, Kitchen Island, Pot Filler
- Flooring: Hardwood, Concrete
- Doors: French Doors
- Windows: Double Pane Windows, Vinyl Frames
- Basement: Finished
Interior area
- Total structure area: 4,294
- Total interior livable area: 4,294 sqft
Property
Parking
- Total spaces: 3
- Parking features: Driveway, Off Street, Garage Door Opener, Attached, Detached
- Attached garage spaces: 3
- Has uncovered spaces: Yes
Accessibility
- Accessibility features: Parking, Walkin Shower, Accessibility
Features
- Stories: 3
- Patio & porch: Deck, Patio
- Exterior features: Garden, Gas Hookup, Yard, Exterior Entry
- Fencing: Fenced
Lot
- Size: 0.41 Acres
- Features: Gentle Sloping, Private, Trees, Sprinkler, SqFt 15000 to 19999
Details
- Additional structures: Other Structures Bedrooms Total (1), Other Structures Bathrooms Total (2), GasHookup, GuestQuarters, SecondGarage, SeparateLivingQuartersApartmentAuxLivingUnit, Storage
- Parcel number: 0606176
- Zoning: R1
Construction
Type & style
- Home type: SingleFamily
- Architectural style: Farmhouse
- Property subtype: Residential, Single Family Residence
Materials
- Concrete, Wood Siding
- Foundation: Concrete Perimeter
- Roof: Composition
Condition
- Resale
- New construction: No
- Year built: 1945
Utilities & green energy
- Gas: Gas Hookup, Gas
- Sewer: Public Sewer
- Water: Public
- Utilities for property: Cable Connected
Community & neighborhood
Location
- Region: Eugene
Other
Other facts
- Listing terms: Cash,Conventional
- Road surface type: Paved
Price history
| Date | Event | Price |
|---|---|---|
| 8/15/2025 | Sold | $1,600,000-5.6%$373/sqft |
Source: | ||
| 7/18/2025 | Pending sale | $1,695,000$395/sqft |
Source: | ||
| 7/10/2025 | Listed for sale | $1,695,000$395/sqft |
Source: | ||
Public tax history
| Year | Property taxes | Tax assessment |
|---|---|---|
| 2025 | $12,883 +1.3% | $661,231 +3% |
| 2024 | $12,723 +2.6% | $641,972 +3% |
| 2023 | $12,399 +4% | $623,274 +3% |
Find assessor info on the county website
Neighborhood: Fairmount
Nearby schools
GreatSchools rating
- 8/10Edison Elementary SchoolGrades: K-5Distance: 0.4 mi
- 6/10Roosevelt Middle SchoolGrades: 6-8Distance: 0.9 mi
- 8/10South Eugene High SchoolGrades: 9-12Distance: 1 mi
Schools provided by the listing agent
- Elementary: Edison
- Middle: Roosevelt
- High: South Eugene
Source: RMLS (OR). This data may not be complete. We recommend contacting the local school district to confirm school assignments for this home.

Get pre-qualified for a loan
At Zillow Home Loans, we can pre-qualify you in as little as 5 minutes with no impact to your credit score.An equal housing lender. NMLS #10287.
Sell for more on Zillow
Get a free Zillow Showcase℠ listing and you could sell for .
$1,599,300
2% more+ $31,986
With Zillow Showcase(estimated)
$1,631,286

