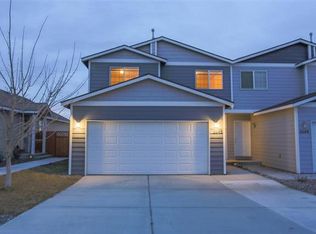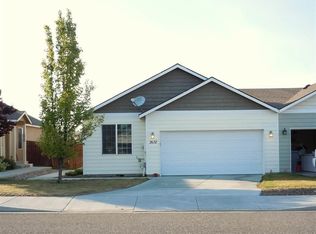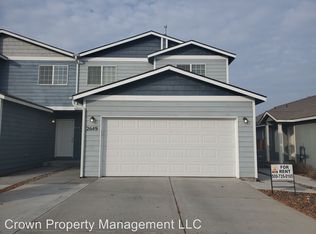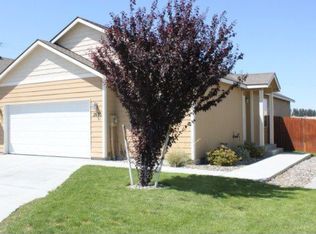Perfect starter home or investment property. This adorable patio home is located just minutes from shopping, cinemas, restaurants, and wineries. This 2 bedroom, 2 bathroom home has a den that could be easily converted to a 3rd bedroom. Right from the minute you walk up you can see pride of ownership. The front door and storm door are new. The home has beautiful engineered hardwood floors throughout the main living area, freshly painted on the inside, the kitchen has been updated with new appliances, new sink and faucet, and beautiful backsplash. The kitchen has plenty of workspace and ample storage. There are ceiling fans in all bedrooms and great room. The master has a full bathroom and a walk in closet. It's fully fenced and landscaped with a new patio area and timed UGS. There is a separate $150 annual HOA assessment that covers KID (billed directly to the HOA), sprinkler blow out, and fertilizer.
This property is off market, which means it's not currently listed for sale or rent on Zillow. This may be different from what's available on other websites or public sources.




