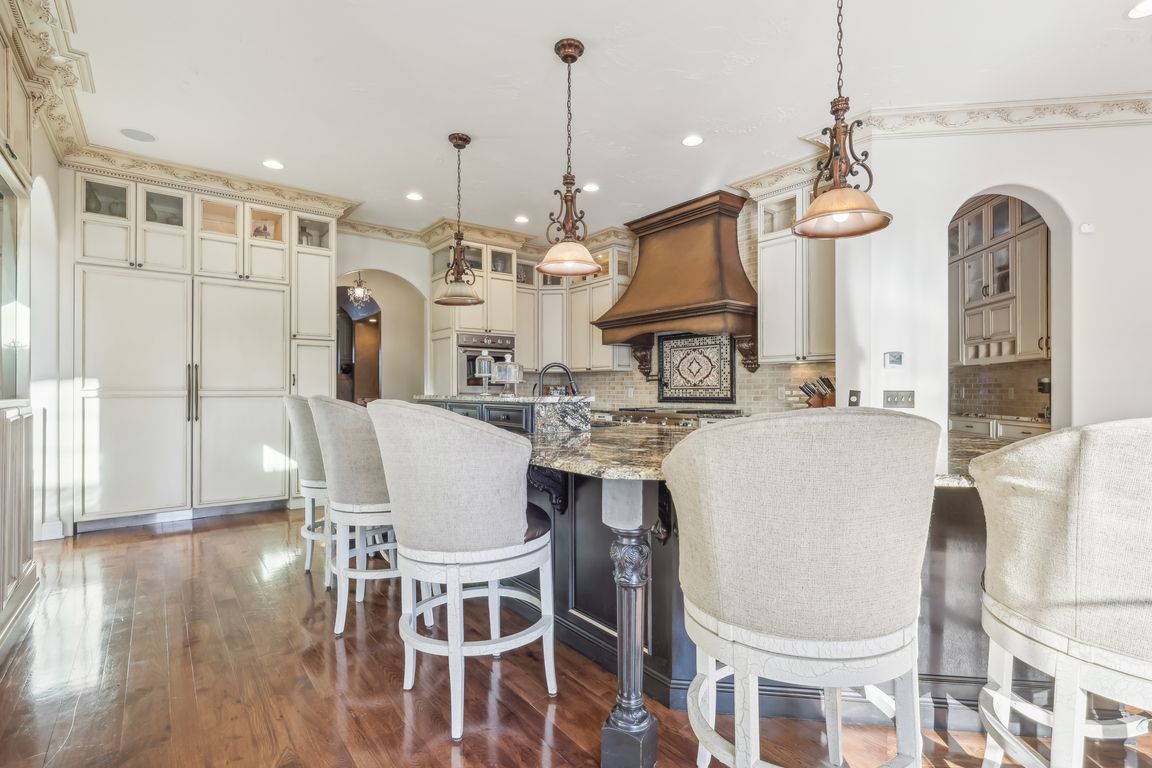
For sale
$2,095,000
5beds
8,105sqft
2641 Morning Star Dr, Hinckley, OH 44233
5beds
8,105sqft
Single family residence
Built in 2013
3.30 Acres
4 Attached garage spaces
$258 price/sqft
What's special
Nicely sized bedroomsSerene patioResort like groundsStunning librarySandy beachTranquil oasisBreathtaking views
Nestled within a serene landscape this custom-built home exudes elegance through meticulous craftsmanship & exquisite details. Upon entering you’re greeted by a tremendous sweeping staircase, intricately designed woodwork, trim & molding that reflect the highest standards of artistry, spanning an impressive 7900+ sq.ft. Large pond is a picturesque centerpiece, highlighted by ...
- 134 days
- on Zillow |
- 1,698 |
- 57 |
Source: MLS Now,MLS#: 5067472Originating MLS: Akron Cleveland Association of REALTORS
Travel times
Kitchen
Family Room
Primary Bedroom
Zillow last checked: 7 hours ago
Listing updated: June 16, 2025 at 09:29am
Listed by:
Julie A Boyle julieboyle@howardhanna.com330-730-6290,
Howard Hanna,
Jenny Frantz 330-329-7220,
Howard Hanna
Source: MLS Now,MLS#: 5067472Originating MLS: Akron Cleveland Association of REALTORS
Facts & features
Interior
Bedrooms & bathrooms
- Bedrooms: 5
- Bathrooms: 7
- Full bathrooms: 5
- 1/2 bathrooms: 2
- Main level bathrooms: 3
- Main level bedrooms: 1
Primary bedroom
- Description: Flooring: Carpet
- Features: Tray Ceiling(s), Chandelier, Wired for Sound, Window Treatments
- Level: First
- Dimensions: 18 x 19
Bedroom
- Description: Flooring: Carpet
- Features: Walk-In Closet(s)
- Level: Second
- Dimensions: 13 x 14
Bedroom
- Description: Flooring: Carpet
- Features: Walk-In Closet(s)
- Level: Second
- Dimensions: 21 x 17
Bedroom
- Description: Flooring: Carpet
- Features: Walk-In Closet(s)
- Level: Second
- Dimensions: 16 x 14
Bedroom
- Description: Flooring: Carpet
- Features: Walk-In Closet(s)
- Level: Second
- Dimensions: 27 x 13
Primary bathroom
- Description: Flooring: Marble
- Features: Built-in Features, Chandelier, Window Treatments
- Level: First
- Dimensions: 17 x 17
Dining room
- Description: Flooring: Hardwood
- Features: Built-in Features, Tray Ceiling(s), Chandelier, Wired for Sound, Window Treatments
- Level: First
- Dimensions: 13 x 15
Eat in kitchen
- Description: Flooring: Hardwood
- Features: Wired for Sound
- Level: First
- Dimensions: 20 x 20
Entry foyer
- Description: Flooring: Marble
- Features: Chandelier
- Level: First
- Dimensions: 16 x 12
Great room
- Description: Flooring: Carpet
- Features: Central Vacuum, Fireplace, High Ceilings, Wired for Sound, Window Treatments
- Level: First
- Dimensions: 20 x 21
Gym
- Level: Basement
- Dimensions: 28 x 16
Kitchen
- Description: Flooring: Hardwood,Wood
- Features: Breakfast Bar, Chandelier, Granite Counters, Wired for Sound
- Level: First
- Dimensions: 16 x 21
Laundry
- Description: Flooring: Hardwood
- Features: Built-in Features
- Level: First
- Dimensions: 13 x 8
Laundry
- Level: Second
- Dimensions: 3 x 8
Library
- Description: Flooring: Hardwood
- Features: Bookcases, Built-in Features, Chandelier, Cathedral Ceiling(s), Wired for Sound, Window Treatments
- Level: First
- Dimensions: 16 x 13
Loft
- Description: Flooring: Hardwood
- Level: Second
- Dimensions: 24 x 18
Media room
- Description: Flooring: Carpet
- Level: Basement
- Dimensions: 22 x 13
Pantry
- Description: Flooring: Hardwood
- Features: Built-in Features, Granite Counters
- Level: First
Recreation
- Description: Flooring: Carpet
- Features: Wet Bar, Window Treatments
- Level: Basement
- Dimensions: 41 x 21
Sitting room
- Description: Flooring: Hardwood,Wood
- Features: Beamed Ceilings, Fireplace, Wired for Sound
- Level: First
- Dimensions: 20 x 11
Heating
- Forced Air
Cooling
- Central Air
Appliances
- Included: Built-In Oven, Cooktop, Dryer, Dishwasher, Disposal, Microwave, Refrigerator, Water Softener, Washer
- Laundry: Laundry Closet, Main Level, Laundry Room, Laundry Tub, Sink, Upper Level
Features
- Beamed Ceilings, Wet Bar, Breakfast Bar, Bookcases, Built-in Features, Tray Ceiling(s), Ceiling Fan(s), Chandelier, Crown Molding, Cathedral Ceiling(s), Coffered Ceiling(s), Double Vanity, Entrance Foyer, Eat-in Kitchen, Granite Counters, High Ceilings, Kitchen Island, Open Floorplan, Pantry, Sound System, Storage
- Basement: Full,Finished,Walk-Out Access,Sump Pump
- Number of fireplaces: 2
- Fireplace features: Family Room, Gas, Glass Doors, Great Room, Wood Burning
Interior area
- Total structure area: 8,105
- Total interior livable area: 8,105 sqft
- Finished area above ground: 5,495
- Finished area below ground: 2,610
Video & virtual tour
Property
Parking
- Parking features: Attached, Circular Driveway, Garage
- Attached garage spaces: 4
Features
- Levels: Two
- Stories: 2
- Patio & porch: Covered, Front Porch, Patio, Terrace
- Exterior features: Garden, Sprinkler/Irrigation, Lighting, Outdoor Kitchen, Private Yard, Fire Pit
- Has spa: Yes
- Spa features: Hot Tub
- Has view: Yes
- View description: Pond
- Has water view: Yes
- Water view: Pond
Lot
- Size: 3.3 Acres
- Features: Sprinklers In Rear, Sprinklers In Front, Private, Pond on Lot
Details
- Additional structures: Shed(s)
- Parcel number: 01603C35054
Construction
Type & style
- Home type: SingleFamily
- Architectural style: Tudor
- Property subtype: Single Family Residence
Materials
- Stone, Stucco
- Roof: Asphalt,Fiberglass
Condition
- Year built: 2013
Utilities & green energy
- Sewer: Septic Tank
- Water: Public
Community & HOA
Community
- Security: Carbon Monoxide Detector(s), Smoke Detector(s)
- Subdivision: Morning Star Farm Sub
HOA
- Has HOA: No
Location
- Region: Hinckley
Financial & listing details
- Price per square foot: $258/sqft
- Tax assessed value: $1,112,170
- Annual tax amount: $17,458
- Date on market: 3/31/2025
- Listing agreement: Exclusive Right To Sell
- Listing terms: Cash,Conventional