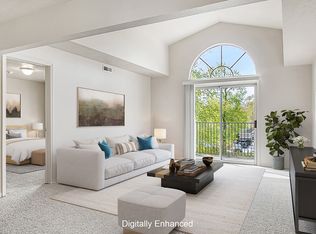Discover the perfect urban retreat in this spacious 709-814 square foot one-bedroom apartment. The open-concept floor plan seamlessly combines living, dining, and kitchen areas, creating a welcoming ambiance. Modern convenience meets practicality with a full-size washer and dryer, ensuring hassle-free laundry days. The well-equipped kitchen boasts a dishwasher for effortless cleanup. Abundant natural light fills the space, accentuating the walk-in closet and providing an inviting atmosphere. Additional storage options cater to your organizational needs. Pet-friendly policies encourage companionship, while the walk-in closet accommodates all your belongings. This apartment harmonizes comfort, style, and functionality for a delightful living experience.
Apartment for rent
$1,098/mo
2641 Muirfield Dr #2533-2B, Elkhart, IN 46514
1beds
723sqft
Price may not include required fees and charges.
Apartment
Available Mon Dec 1 2025
Cats, dogs OK
Central air
In unit laundry
Off street parking
-- Heating
What's special
Modern convenienceOpen-concept floor planAbundant natural lightFull-size washer and dryerWell-equipped kitchenWalk-in closetAdditional storage options
- 12 days
- on Zillow |
- -- |
- -- |
Travel times
Looking to buy when your lease ends?
See how you can grow your down payment with up to a 6% match & 4.15% APY.
Facts & features
Interior
Bedrooms & bathrooms
- Bedrooms: 1
- Bathrooms: 1
- Full bathrooms: 1
Cooling
- Central Air
Appliances
- Included: Dishwasher, Disposal, Dryer, Range, Refrigerator, Washer
- Laundry: In Unit
Features
- Walk-In Closet(s)
- Flooring: Carpet
- Windows: Window Coverings
- Furnished: Yes
Interior area
- Total interior livable area: 723 sqft
Property
Parking
- Parking features: Off Street, Parking Lot, Other
- Details: Contact manager
Accessibility
- Accessibility features: Disabled access
Features
- Stories: 2
- Patio & porch: Patio
- Exterior features: Carports, Enclosed Storage, End with Enlarged Living Room & Extra Windows, High-speed Internet Ready, Hot water included in rent, Non-Smoking Buildings, On-Site Maintenance, Package Receiving, Pet Friendly. Restrictions apply., Positive Credit Reporting of On-Time Payments, Short Term Lease, Smart Home Technology, Smart Locks, Smart Thermostats, Sundeck, Third-Floor Cathedral Ceiling, Water, Sewer, and Trash Services Provided
Construction
Type & style
- Home type: Apartment
- Property subtype: Apartment
Condition
- Year built: 2001
Utilities & green energy
- Utilities for property: Cable Available
Building
Details
- Building name: The Highlands Apartments
Management
- Pets allowed: Yes
Community & HOA
Community
- Features: Clubhouse, Pool
HOA
- Amenities included: Pool
Location
- Region: Elkhart
Financial & listing details
- Lease term: Short Term Lease
Price history
| Date | Event | Price |
|---|---|---|
| 8/9/2025 | Price change | $1,098-0.3%$2/sqft |
Source: Zillow Rentals | ||
| 7/31/2025 | Price change | $1,101+0.5%$2/sqft |
Source: Zillow Rentals | ||
| 7/30/2025 | Price change | $1,095+0.6%$2/sqft |
Source: Zillow Rentals | ||
| 7/29/2025 | Listed for rent | $1,089$2/sqft |
Source: Zillow Rentals | ||
Neighborhood: 46514
There are 5 available units in this apartment building
![[object Object]](https://photos.zillowstatic.com/fp/dc8b7bb3c2f2b98d0901ef190eeea04f-p_i.jpg)
