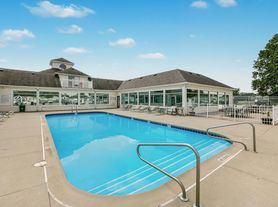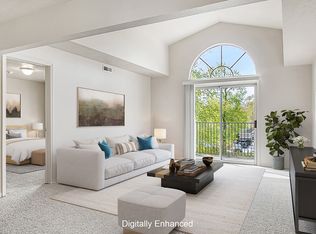Discover the ideal urban retreat in this 2-bedroom, 2-bathroom apartment spanning 1,015-1,022 square feet. Experience modern convenience with a full-size washer and dryer within the unit. The open-concept floor plan seamlessly blends living, dining, and kitchen spaces, fostering a spacious and interconnected atmosphere. Smart locks enhance convenience and ease of access. The well-equipped kitchen features a dishwasher and plenty of cabinet space, catering to your culinary needs. Ample storage is available, including extra storage for all your belongings. The primary bedroom boasts a luxurious walk-in closet, offering both practicality and style. This apartment harmonizes comfort and functionality, offering a contemporary living experience enriched by its thoughtful amenities.
Apartment for rent
$1,584/mo
2641 Muirfield Dr #2B, Elkhart, IN 46514
2beds
1,022sqft
This listing now includes required monthly fees in the total price. Learn more
Apartment
Available Tue Jan 6 2026
Cats, dogs OK
Central air
In unit laundry
Off street parking
-- Heating
What's special
Open-concept floor planPlenty of cabinet spaceFull-size washer and dryerLuxurious walk-in closetExtra storageAmple storageWell-equipped kitchen
- 6 days |
- -- |
- -- |
Travel times
Looking to buy when your lease ends?
Consider a first-time homebuyer savings account designed to grow your down payment with up to a 6% match & a competitive APY.
Facts & features
Interior
Bedrooms & bathrooms
- Bedrooms: 2
- Bathrooms: 2
- Full bathrooms: 2
Cooling
- Central Air
Appliances
- Included: Dishwasher, Disposal, Dryer, Range, Refrigerator, Washer
- Laundry: In Unit
Features
- Walk-In Closet(s)
- Flooring: Carpet
- Windows: Window Coverings
- Furnished: Yes
Interior area
- Total interior livable area: 1,022 sqft
Property
Parking
- Parking features: Off Street, Parking Lot, Other
- Details: Contact manager
Accessibility
- Accessibility features: Disabled access
Features
- Stories: 2
- Patio & porch: Patio
- Exterior features: Carports, Enclosed Storage, End with Enlarged Living Room & Extra Windows, High-speed Internet Ready, Hot water included in rent, Non-Smoking Buildings, On-Site Maintenance, Package Receiving, Pet Friendly. Restrictions apply., Positive Credit Reporting of On-Time Payments, Short Term Lease, Smart Home Technology, Smart Locks, Smart Thermostats, Sundeck, Third-Floor Cathedral Ceiling, Water, Sewer, and Trash Services Provided
Construction
Type & style
- Home type: Apartment
- Property subtype: Apartment
Condition
- Year built: 2001
Utilities & green energy
- Utilities for property: Cable Available
Building
Details
- Building name: The Highlands Apartments
Management
- Pets allowed: Yes
Community & HOA
Community
- Features: Clubhouse, Pool
HOA
- Amenities included: Pool
Location
- Region: Elkhart
Financial & listing details
- Lease term: Short Term Lease
Price history
| Date | Event | Price |
|---|---|---|
| 11/6/2025 | Listed for rent | $1,584+10.4%$2/sqft |
Source: Zillow Rentals | ||
| 6/10/2025 | Listing removed | $1,435$1/sqft |
Source: Zillow Rentals | ||
| 6/5/2025 | Price change | $1,435-0.4%$1/sqft |
Source: Zillow Rentals | ||
| 6/2/2025 | Price change | $1,441+0.2%$1/sqft |
Source: Zillow Rentals | ||
| 6/1/2025 | Price change | $1,438+0.4%$1/sqft |
Source: Zillow Rentals | ||
Neighborhood: 46514
There are 9 available units in this apartment building

