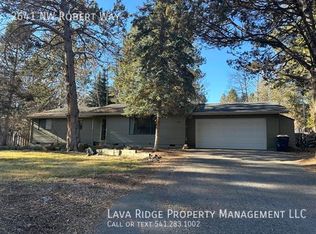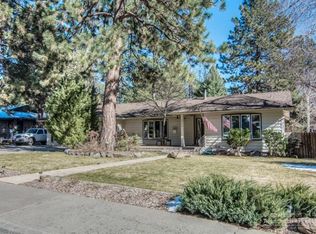Closed
$926,000
2641 NW Robert Way, Bend, OR 97703
3beds
2baths
1,386sqft
Single Family Residence
Built in 1979
0.32 Acres Lot
$756,100 Zestimate®
$668/sqft
$3,263 Estimated rent
Home value
$756,100
$673,000 - $847,000
$3,263/mo
Zestimate® history
Loading...
Owner options
Explore your selling options
What's special
This single level beauty sits in a truly park-like setting in the heart of the westside of Bend. Situated on almost a third of an acre in the desirable Valhalla Heights neighborhood with abundant windows & light to connect to outdoor spaces, this home offers vaulted ceilings and new LVP flooring, combined with creamy white paint that creates a fresh, updated aesthetic. The ranch-style home features 3 bedrooms & two bathrooms, along with spacious kitchen, dining & living areas. The fully fenced in yard has recently had new landscaping installed and boasts a generous patio, perfect for summer entertaining. The quiet cul de sac of Robert Way is a stone's throw from the parks, trails, schools & restaurants in NW Bend. Truly a gem - this home is ready to move in, with loads of potential as well!
Zillow last checked: 8 hours ago
Listing updated: November 09, 2024 at 07:35pm
Listed by:
Cascade Hasson SIR 541-383-7600
Bought with:
Cascade Hasson SIR
Source: Oregon Datashare,MLS#: 220181167
Facts & features
Interior
Bedrooms & bathrooms
- Bedrooms: 3
- Bathrooms: 2
Heating
- Forced Air, Natural Gas
Cooling
- Central Air
Appliances
- Included: Dishwasher, Dryer, Microwave, Range, Refrigerator, Washer
Features
- Linen Closet, Primary Downstairs, Shower/Tub Combo
- Flooring: Tile, Vinyl
- Basement: None
- Has fireplace: Yes
- Fireplace features: Living Room, Wood Burning
- Common walls with other units/homes: No Common Walls
Interior area
- Total structure area: 1,386
- Total interior livable area: 1,386 sqft
Property
Parking
- Total spaces: 2
- Parking features: Attached, Garage Door Opener
- Attached garage spaces: 2
Features
- Levels: One
- Stories: 1
- Patio & porch: Patio
- Fencing: Fenced
- Has view: Yes
- View description: Neighborhood
Lot
- Size: 0.32 Acres
- Features: Drip System, Landscaped, Level, Sprinkler Timer(s), Sprinklers In Front, Sprinklers In Rear
Details
- Parcel number: 149218
- Zoning description: RS
- Special conditions: Standard
Construction
Type & style
- Home type: SingleFamily
- Architectural style: Bungalow
- Property subtype: Single Family Residence
Materials
- Frame
- Foundation: Stemwall
- Roof: Composition
Condition
- New construction: No
- Year built: 1979
Utilities & green energy
- Sewer: Public Sewer
- Water: Public
- Utilities for property: Natural Gas Available
Community & neighborhood
Location
- Region: Bend
- Subdivision: Valhalla Heights
Other
Other facts
- Listing terms: Cash,Conventional,FHA
- Road surface type: Paved
Price history
| Date | Event | Price |
|---|---|---|
| 5/24/2024 | Sold | $926,000+3%$668/sqft |
Source: | ||
| 4/25/2024 | Pending sale | $899,000$649/sqft |
Source: | ||
| 4/24/2024 | Listed for sale | $899,000$649/sqft |
Source: | ||
Public tax history
Tax history is unavailable.
Neighborhood: Summit West
Nearby schools
GreatSchools rating
- 9/10High Lakes Elementary SchoolGrades: K-5Distance: 0.7 mi
- 6/10Pacific Crest Middle SchoolGrades: 6-8Distance: 1.2 mi
- 10/10Summit High SchoolGrades: 9-12Distance: 1 mi
Schools provided by the listing agent
- Elementary: High Lakes Elem
- Middle: Pacific Crest Middle
- High: Summit High
Source: Oregon Datashare. This data may not be complete. We recommend contacting the local school district to confirm school assignments for this home.

Get pre-qualified for a loan
At Zillow Home Loans, we can pre-qualify you in as little as 5 minutes with no impact to your credit score.An equal housing lender. NMLS #10287.
Sell for more on Zillow
Get a free Zillow Showcase℠ listing and you could sell for .
$756,100
2% more+ $15,122
With Zillow Showcase(estimated)
$771,222
