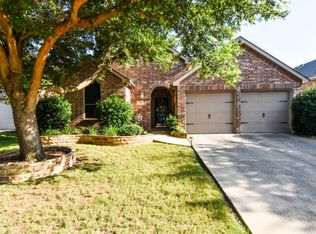2641 Red Spruce Drive
Well-maintained, move-in ready home in a desirable Little Elm neighborhood. With refreshed interiors, updated mechanical systems, and flexible living space, it's a fabulous home in a desirable location.
Location/School
Frisco ISD
Close to Eldorado parkway and 423
Property Overview
Bedrooms/Bathrooms: 3 bedrooms, 2 full bathrooms
Garage: 2-car garage
Features & Highlights
Recent Updates: Fresh interior paint and brand-new flooring throughout the home
Layout & Living Space: Open floor plan ideal for entertaining, along with a spacious living area
Primary Suite: Includes a sitting area, garden tub, separate shower, dual vanities, and a large walk-in closet
Flex Space: Front rooms can be used for a home office, extra living or dining space, or a game room
Outdoor Area: Nicely landscaped backyard
Energy Features: New HVAC system with whole-house air cleaner (installed October 2024), plus solar window screens and a 30-year impact-resistant roof
School District & Location
Neighborhood: Located in Eldorado Estates, a quiet and well-regarded Little Elm subdivision
Minimum 1 year lease required
House for rent
Accepts Zillow applications
$2,300/mo
2641 Red Spruce Dr, Little Elm, TX 75068
3beds
2,095sqft
Price may not include required fees and charges.
Single family residence
Available now
Dogs OK
Central air
Hookups laundry
Attached garage parking
-- Heating
What's special
- 16 days
- on Zillow |
- -- |
- -- |
Travel times
Facts & features
Interior
Bedrooms & bathrooms
- Bedrooms: 3
- Bathrooms: 2
- Full bathrooms: 2
Cooling
- Central Air
Appliances
- Included: Dishwasher, Microwave, Oven, WD Hookup
- Laundry: Hookups
Features
- WD Hookup, Walk In Closet
- Flooring: Carpet, Hardwood, Tile
Interior area
- Total interior livable area: 2,095 sqft
Property
Parking
- Parking features: Attached
- Has attached garage: Yes
- Details: Contact manager
Features
- Exterior features: Walk In Closet
Details
- Parcel number: R233612
Construction
Type & style
- Home type: SingleFamily
- Property subtype: Single Family Residence
Community & HOA
Location
- Region: Little Elm
Financial & listing details
- Lease term: 1 Year
Price history
| Date | Event | Price |
|---|---|---|
| 8/10/2025 | Listed for rent | $2,300$1/sqft |
Source: Zillow Rentals | ||
| 8/5/2025 | Sold | -- |
Source: NTREIS #20919839 | ||
| 7/22/2025 | Pending sale | $424,900$203/sqft |
Source: NTREIS #20919839 | ||
| 7/8/2025 | Contingent | $424,900$203/sqft |
Source: NTREIS #20919839 | ||
| 6/14/2025 | Price change | $424,900-4.1%$203/sqft |
Source: NTREIS #20919839 | ||
![[object Object]](https://photos.zillowstatic.com/fp/98e523984b04a8e2f2fdb2d268b47142-p_i.jpg)
