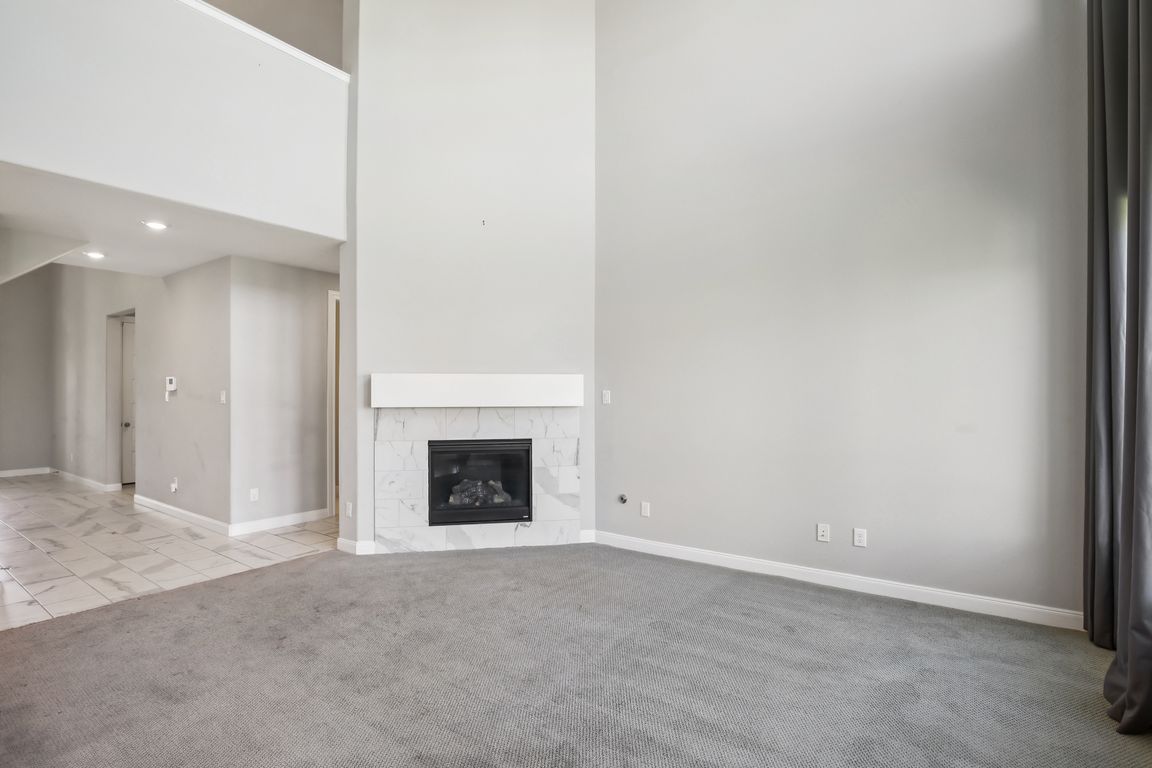
For salePrice cut: $18K (8/9)
$480,000
4beds
3,363sqft
2641 Summer Indigo Trl, Houston, TX 77089
4beds
3,363sqft
Single family residence
Built in 2021
6,917 sqft
2 Attached garage spaces
$143 price/sqft
$825 annually HOA fee
What's special
Spacious attached garageFour-bedroom three-and-a-half-bathroom houseGorgeous dining roomKitchen featuring an islandClassic brick facade
Welcome to 2641 Summer Indigo Trail! This two-story home features a classic brick facade with a complementary dark trim, offering a warm and inviting curb appeal. This property includes a spacious attached garage, providing convenient parking and additional storage space. It is a spacious four-bedroom, three-and-a-half-bathroom house with a gorgeous dining ...
- 91 days |
- 167 |
- 10 |
Source: HAR,MLS#: 93252998
Travel times
Living Room
Kitchen
Primary Bedroom
Zillow last checked: 7 hours ago
Listing updated: October 18, 2025 at 09:45am
Listed by:
Luis Zelaya TREC #0610800 832-334-8812,
Parodi Real Estate Firm
Source: HAR,MLS#: 93252998
Facts & features
Interior
Bedrooms & bathrooms
- Bedrooms: 4
- Bathrooms: 4
- Full bathrooms: 3
- 1/2 bathrooms: 1
Rooms
- Room types: Guest Suite, Utility Room
Primary bathroom
- Features: Half Bath, Primary Bath: Double Sinks, Primary Bath: Separate Shower, Primary Bath: Soaking Tub, Secondary Bath(s): Double Sinks, Secondary Bath(s): Tub/Shower Combo, Two Primary Baths
Kitchen
- Features: Kitchen Island, Kitchen open to Family Room, Pantry, Walk-in Pantry
Heating
- Natural Gas
Cooling
- Ceiling Fan(s), Electric
Appliances
- Included: Disposal, Refrigerator, Double Oven, Microwave, Gas Range, Dishwasher
- Laundry: Electric Dryer Hookup, Gas Dryer Hookup, Washer Hookup
Features
- High Ceilings, En-Suite Bath, Primary Bed - 1st Floor, Walk-In Closet(s)
- Flooring: Carpet, Tile
- Number of fireplaces: 1
- Fireplace features: Gas, Gas Log
Interior area
- Total structure area: 3,363
- Total interior livable area: 3,363 sqft
Video & virtual tour
Property
Parking
- Total spaces: 2
- Parking features: Attached
- Attached garage spaces: 2
Features
- Stories: 2
- Patio & porch: Porch
- Exterior features: Back Green Space
- Fencing: Back Yard
Lot
- Size: 6,917.33 Square Feet
- Features: Back Yard, Subdivided, 0 Up To 1/4 Acre
Details
- Parcel number: 1413480040027
Construction
Type & style
- Home type: SingleFamily
- Architectural style: Traditional
- Property subtype: Single Family Residence
Materials
- Blown-In Insulation, Brick
- Foundation: Slab
- Roof: Composition
Condition
- New construction: No
- Year built: 2021
Utilities & green energy
- Sewer: Public Sewer
- Water: Public, Water District
Green energy
- Energy efficient items: HVAC>15 SEER, Exposure/Shade
Community & HOA
Community
- Subdivision: Riverstone Ranch/Clear Crk Sec
HOA
- Has HOA: Yes
- Amenities included: Clubhouse, Jogging Path, Picnic Area, Playground, Pool, Splash Pad
- HOA fee: $825 annually
Location
- Region: Houston
Financial & listing details
- Price per square foot: $143/sqft
- Annual tax amount: $16,116
- Date on market: 7/24/2025
- Listing terms: Cash,Conventional,FHA,VA Loan
- Road surface type: Concrete