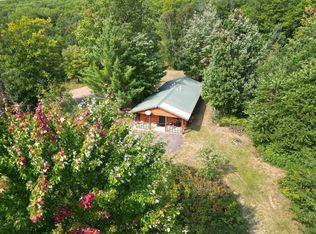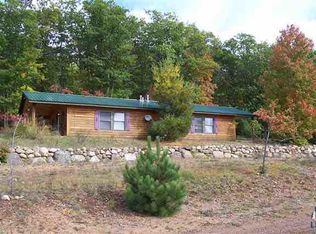Sold for $273,000 on 08/20/25
Zestimate®
$273,000
26410 Valhalla Ln, Washburn, WI 54891
2beds
1,220sqft
Single Family Residence
Built in 1999
1.51 Acres Lot
$273,000 Zestimate®
$224/sqft
$1,589 Estimated rent
Home value
$273,000
Estimated sales range
Not available
$1,589/mo
Zestimate® history
Loading...
Owner options
Explore your selling options
What's special
Welcome to this exceptional property in Valhalla! This well-appointed 2 bedroom, 2 bathroom home features beautiful hickory cabinets, quality flooring throughout including ceramic tile, laminate, and carpet. The tongue and groove detailing adds character and charm to the interior spaces. The home boasts a full-length deck perfect for entertaining and enjoying the scenic surroundings. The attached 25x35 heated 4-car garage provides ample space for vehicles, storage, and workshop needs - a rare find that adds tremendous value and convenience. Outdoor enthusiasts will love the direct access to snowmobile, SXS, and ATV trails right from the property, making this an ideal location for year-round recreation on 1.5+/- acres. The convenience continues with close proximity to the popular Pub n Grub, offering dining and social opportunities just minutes away. This property perfectly combines comfortable living with recreational access in the desirable Valhalla area. Don't miss this opportunity to own a piece of paradise with all the amenities for both relaxation and adventure!
Zillow last checked: 8 hours ago
Listing updated: September 08, 2025 at 04:31pm
Listed by:
Rick Gruebele 715-209-5944,
Visions First Realty, LLC
Bought with:
Brianna Bailey, WI 96291 - 94
Broad Street Brokers, LLC
Source: Lake Superior Area Realtors,MLS#: 6120919
Facts & features
Interior
Bedrooms & bathrooms
- Bedrooms: 2
- Bathrooms: 2
- Full bathrooms: 1
- 3/4 bathrooms: 1
- Main level bedrooms: 1
Bedroom
- Description: Carpet flooring
- Level: Main
- Area: 134 Square Feet
- Dimensions: 10 x 13.4
Bedroom
- Description: Carpet flooring
- Level: Main
- Area: 134 Square Feet
- Dimensions: 10 x 13.4
Entry hall
- Description: Tile and laminate flooring Entrance between home and garage
- Level: Main
- Area: 160 Square Feet
- Dimensions: 8 x 20
Family room
- Description: Currently used as primary bedroom Laminate flooring Patio door to deck Vaulted ceilings
- Level: Main
- Area: 320 Square Feet
- Dimensions: 16 x 20
Kitchen
- Description: Combined with dining area Tile flooring Kitchen island
- Level: Main
- Area: 320 Square Feet
- Dimensions: 16 x 20
Living room
- Description: Patio door to deck Bath off living room Tiled flooring
- Level: Main
- Area: 200 Square Feet
- Dimensions: 10 x 20
Heating
- Forced Air, Propane
Appliances
- Included: Dishwasher, Dryer, Range, Refrigerator, Washer
- Laundry: Main Level, Dryer Hook-Ups, Washer Hookup
Features
- Ceiling Fan(s), Eat In Kitchen, Kitchen Island, Natural Woodwork
- Flooring: Hardwood Floors, Tiled Floors
- Doors: Patio Door
- Has basement: Yes
- Has fireplace: No
Interior area
- Total interior livable area: 1,220 sqft
- Finished area above ground: 1,220
- Finished area below ground: 0
Property
Parking
- Total spaces: 4
- Parking features: Off Street, Gravel, Attached, Electrical Service, Heat, Slab
- Attached garage spaces: 4
- Has uncovered spaces: Yes
Features
- Patio & porch: Deck
- Has view: Yes
- View description: Typical
Lot
- Size: 1.51 Acres
Details
- Foundation area: 1408
- Parcel number: 0400824905173 0033816000
- Zoning description: Residential-Rec Business
- Other equipment: Fuel Tank-Rented
Construction
Type & style
- Home type: SingleFamily
- Architectural style: Ranch
- Property subtype: Single Family Residence
Materials
- Wood, Frame/Wood
- Roof: Metal
Condition
- Previously Owned
- Year built: 1999
Utilities & green energy
- Electric: Bayfield Electric Co-Op
- Sewer: Private Sewer, Drain Field
- Water: Shared
Community & neighborhood
Location
- Region: Washburn
HOA & financial
HOA
- Has HOA: Yes
- HOA fee: $150 annually
- Services included: Other
Other
Other facts
- Listing terms: Cash,Conventional,FHA,USDA Loan,MHFA/WHEDA,VA Loan
- Road surface type: Unimproved
Price history
| Date | Event | Price |
|---|---|---|
| 8/20/2025 | Sold | $273,000-5.8%$224/sqft |
Source: | ||
| 8/9/2025 | Pending sale | $289,900$238/sqft |
Source: | ||
| 7/28/2025 | Contingent | $289,900$238/sqft |
Source: | ||
| 7/24/2025 | Listed for sale | $289,900$238/sqft |
Source: | ||
Public tax history
| Year | Property taxes | Tax assessment |
|---|---|---|
| 2023 | $1,338 +16.8% | $146,800 +89.2% |
| 2022 | $1,146 +2.2% | $77,600 |
| 2021 | $1,121 -2.1% | $77,600 |
Find assessor info on the county website
Neighborhood: 54891
Nearby schools
GreatSchools rating
- 4/10Washburn Elementary SchoolGrades: PK-6Distance: 6.6 mi
- 4/10Washburn Middle SchoolGrades: 7-8Distance: 6.8 mi
- 4/10Washburn High SchoolGrades: 9-12Distance: 6.8 mi

Get pre-qualified for a loan
At Zillow Home Loans, we can pre-qualify you in as little as 5 minutes with no impact to your credit score.An equal housing lender. NMLS #10287.

