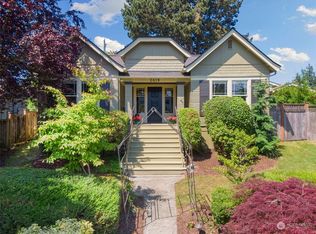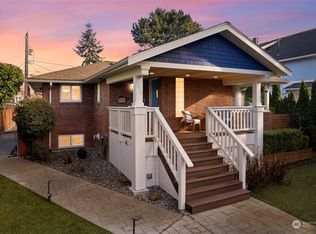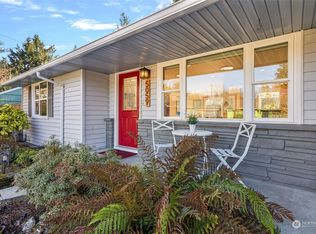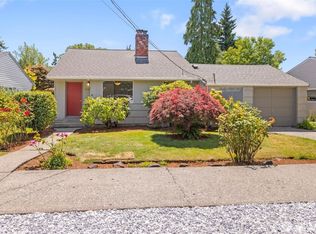Sold
Listed by:
Kelly A. Malloy,
Windermere West Metro
Bought with: Alchemy Real Estate
$1,200,000
2642 50th Avenue SW, Seattle, WA 98116
5beds
2,480sqft
Single Family Residence
Built in 1906
5,501.63 Square Feet Lot
$1,249,900 Zestimate®
$484/sqft
$5,274 Estimated rent
Home value
$1,249,900
$1.17M - $1.34M
$5,274/mo
Zestimate® history
Loading...
Owner options
Explore your selling options
What's special
What a cool listing w/ copious amounts of living space both inside & out! Remodeled in 2020, the main floor offers a beautiful great room, w/Eng. hardwoods & walls of windows, inviting an abundance of light all year. The kitchen offers quartz counters, stainless appliances & plenty of storage. A beautiful fireplace in the living room, brings in warmth for those winter eves. The main floor has 1 bdrm + full bath & you’ll love the access to a large back deck off the kitchen & bdrm. Upstairs is a primary suite w/ a gorgeous 5-piece bath plus a 2nd bdrm/flex space. The lower level has 2 bdrms, laundry & 3/4 bth w/ access to the multi-level fully fenced backyard. Close to Admiral shopping, Alki beach, public transportation, WS bridge, and more!
Zillow last checked: 8 hours ago
Listing updated: August 25, 2023 at 12:56pm
Offers reviewed: Jul 26
Listed by:
Kelly A. Malloy,
Windermere West Metro
Bought with:
Michael N. Carnovale, 110731
Alchemy Real Estate
Source: NWMLS,MLS#: 2140318
Facts & features
Interior
Bedrooms & bathrooms
- Bedrooms: 5
- Bathrooms: 3
- Full bathrooms: 2
- 3/4 bathrooms: 1
- Main level bedrooms: 1
Heating
- Fireplace(s), Forced Air
Cooling
- Forced Air
Appliances
- Included: Dishwasher_, Double Oven, Dryer, GarbageDisposal_, Refrigerator_, StoveRange_, Washer, Dishwasher, Garbage Disposal, Refrigerator, StoveRange, Water Heater: Gas, Water Heater Location: Lower level
Features
- Bath Off Primary, Dining Room
- Flooring: Ceramic Tile, Engineered Hardwood, Carpet
- Windows: Double Pane/Storm Window
- Basement: Daylight,Finished
- Number of fireplaces: 1
- Fireplace features: Electric, Main Level: 1, Fireplace
Interior area
- Total structure area: 2,480
- Total interior livable area: 2,480 sqft
Property
Parking
- Total spaces: 1
- Parking features: Detached Garage, Off Street
- Garage spaces: 1
Features
- Entry location: Main
- Patio & porch: Ceramic Tile, Wall to Wall Carpet, Bath Off Primary, Double Pane/Storm Window, Dining Room, Walk-In Closet(s), Fireplace, Water Heater
- Has view: Yes
- View description: Partial, Sound, Territorial
- Has water view: Yes
- Water view: Sound
Lot
- Size: 5,501 sqft
- Features: Paved, Sidewalk, Deck, Fenced-Fully, Gas Available, High Speed Internet, Patio
- Topography: Level,Terraces
- Residential vegetation: Garden Space
Details
- Parcel number: 9276201335
- Special conditions: Standard
Construction
Type & style
- Home type: SingleFamily
- Property subtype: Single Family Residence
Materials
- Wood Siding
- Foundation: Poured Concrete
- Roof: Composition
Condition
- Very Good
- Year built: 1906
Utilities & green energy
- Electric: Company: PSE
- Sewer: Sewer Connected, Company: City of Seattle
- Water: Public, Company: City of Seattle
- Utilities for property: Comcast
Community & neighborhood
Location
- Region: Seattle
- Subdivision: North Admiral
Other
Other facts
- Listing terms: Cash Out,Conventional
- Cumulative days on market: 643 days
Price history
| Date | Event | Price |
|---|---|---|
| 8/24/2023 | Sold | $1,200,000+4.3%$484/sqft |
Source: | ||
| 7/27/2023 | Pending sale | $1,150,000$464/sqft |
Source: | ||
| 7/21/2023 | Listed for sale | $1,150,000+130%$464/sqft |
Source: | ||
| 9/3/2020 | Sold | $500,000$202/sqft |
Source: Public Record | ||
Public tax history
| Year | Property taxes | Tax assessment |
|---|---|---|
| 2024 | $10,705 +9% | $1,079,000 +7.5% |
| 2023 | $9,820 +13.2% | $1,004,000 +2% |
| 2022 | $8,677 +9.6% | $984,000 +19.6% |
Find assessor info on the county website
Neighborhood: Admiral
Nearby schools
GreatSchools rating
- 9/10Alki Elementary SchoolGrades: PK-5Distance: 0.6 mi
- 9/10Madison Middle SchoolGrades: 6-8Distance: 0.5 mi
- 7/10West Seattle High SchoolGrades: 9-12Distance: 0.5 mi
Schools provided by the listing agent
- Elementary: Alki
- Middle: Madison Mid
- High: West Seattle High
Source: NWMLS. This data may not be complete. We recommend contacting the local school district to confirm school assignments for this home.

Get pre-qualified for a loan
At Zillow Home Loans, we can pre-qualify you in as little as 5 minutes with no impact to your credit score.An equal housing lender. NMLS #10287.
Sell for more on Zillow
Get a free Zillow Showcase℠ listing and you could sell for .
$1,249,900
2% more+ $24,998
With Zillow Showcase(estimated)
$1,274,898


