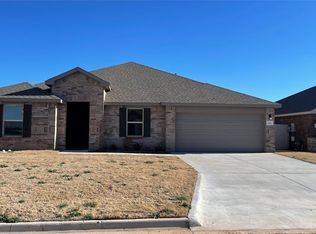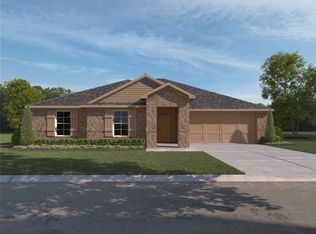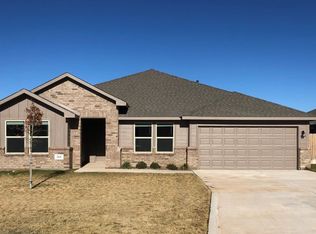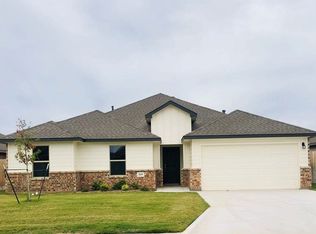Sold on 10/17/25
Price Unknown
2642 Old Ironsides Rd, Abilene, TX 79601
3beds
1,692sqft
Single Family Residence
Built in 2022
7,448.76 Square Feet Lot
$300,600 Zestimate®
$--/sqft
$2,320 Estimated rent
Home value
$300,600
$286,000 - $316,000
$2,320/mo
Zestimate® history
Loading...
Owner options
Explore your selling options
What's special
Beautiful and well kept! Located in the Heritage Parks subdivision, this property is only minutes from ACU, HSU, Allen Ridge Shopping Center and other large retail stores. This 3 bedroom, 2 bath home sits on a large corner lot, has 1,692 SF of living space, and a nice sized fence yard. Beautiful LVP flooring lines all of the common areas, granite covers the counters, and stainless steel appliances equip the kitchen, along with an island and walk in pantry! Bedrooms are split and the spacious primary is ensuite. There, you will find double sinks, built in shelving and cabinets, and a stand alone shower. There is also a large walk in closet for great wardrobe storage. The 2 remaining bedrooms are located conveniently close to the guest bathroom in the main hall. Yards are maintained with an automatic sprinkler system, giving you more time to relax on the covered patio with friends and family. This is an immaculate home, in a fantastic location! Come check it out!
Zillow last checked: 8 hours ago
Listing updated: October 18, 2025 at 05:49am
Listed by:
Suzanne Fulkerson 0660781,
Real Broker
Bought with:
Kayla Couch
RE/MAX Big Country
Source: NTREIS,MLS#: 21063155
Facts & features
Interior
Bedrooms & bathrooms
- Bedrooms: 3
- Bathrooms: 2
- Full bathrooms: 2
Primary bedroom
- Features: Ceiling Fan(s), Dual Sinks, En Suite Bathroom, Walk-In Closet(s)
- Level: First
- Dimensions: 18 x 15
Bedroom
- Features: Split Bedrooms
- Level: First
- Dimensions: 10 x 11
Bedroom
- Features: Ceiling Fan(s), Split Bedrooms
- Level: First
- Dimensions: 10 x 10
Kitchen
- Features: Granite Counters, Kitchen Island, Walk-In Pantry
- Level: First
- Dimensions: 17 x 9
Living room
- Features: Ceiling Fan(s)
- Level: First
- Dimensions: 17 x 17
Heating
- Central, Electric
Cooling
- Central Air, Ceiling Fan(s), Electric
Appliances
- Included: Dishwasher, Disposal, Gas Range, Microwave, Tankless Water Heater
- Laundry: Dryer Hookup, ElectricDryer Hookup, Laundry in Utility Room
Features
- Decorative/Designer Lighting Fixtures, Eat-in Kitchen, Granite Counters, High Speed Internet, Kitchen Island, Open Floorplan, Pantry, Cable TV, Walk-In Closet(s)
- Flooring: Carpet, Luxury Vinyl Plank
- Windows: Window Coverings
- Has basement: No
- Has fireplace: No
Interior area
- Total interior livable area: 1,692 sqft
Property
Parking
- Total spaces: 2
- Parking features: Door-Single, Driveway, Garage Faces Front, Garage
- Attached garage spaces: 2
- Has uncovered spaces: Yes
Features
- Levels: One
- Stories: 1
- Patio & porch: Front Porch, Patio, Covered
- Exterior features: Private Yard
- Pool features: None
- Fencing: Back Yard,Privacy,Wood
Lot
- Size: 7,448 sqft
- Features: Corner Lot, Landscaped, Subdivision, Sprinkler System
- Residential vegetation: Grassed
Details
- Parcel number: 1086053
Construction
Type & style
- Home type: SingleFamily
- Architectural style: Traditional,Detached
- Property subtype: Single Family Residence
Materials
- Brick
- Foundation: Slab
- Roof: Composition
Condition
- Year built: 2022
Utilities & green energy
- Sewer: Public Sewer
- Water: Public
- Utilities for property: Sewer Available, Water Available, Cable Available
Community & neighborhood
Security
- Security features: Carbon Monoxide Detector(s), Smoke Detector(s)
Location
- Region: Abilene
- Subdivision: Heritage Parks Add
HOA & financial
HOA
- Has HOA: Yes
- HOA fee: $144 annually
- Services included: Association Management
- Association name: Heritage Parks HOA
- Association phone: 327-267-0756
Other
Other facts
- Listing terms: Cash,Conventional,FHA,VA Loan
Price history
| Date | Event | Price |
|---|---|---|
| 10/17/2025 | Sold | -- |
Source: NTREIS #21063155 | ||
| 9/30/2025 | Pending sale | $299,000$177/sqft |
Source: NTREIS #21063155 | ||
| 9/23/2025 | Contingent | $299,000$177/sqft |
Source: NTREIS #21063155 | ||
| 9/18/2025 | Listed for sale | $299,000+3.1%$177/sqft |
Source: NTREIS #21063155 | ||
| 8/18/2023 | Listing removed | -- |
Source: | ||
Public tax history
| Year | Property taxes | Tax assessment |
|---|---|---|
| 2025 | -- | $287,640 +1.8% |
| 2024 | $5,021 +53.5% | $282,564 +99.2% |
| 2023 | $3,271 +9530.6% | $141,883 +10504.1% |
Find assessor info on the county website
Neighborhood: Buck Creek
Nearby schools
GreatSchools rating
- 4/10Taylor Elementary SchoolGrades: K-5Distance: 2.4 mi
- 5/10Craig Middle SchoolGrades: 6-8Distance: 3.8 mi
- 5/10Abilene High SchoolGrades: 9-12Distance: 5 mi
Schools provided by the listing agent
- Elementary: Taylor
- Middle: Craig
- High: Abilene
- District: Abilene ISD
Source: NTREIS. This data may not be complete. We recommend contacting the local school district to confirm school assignments for this home.



