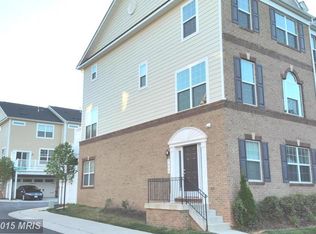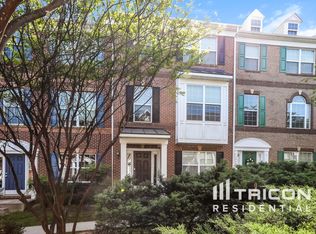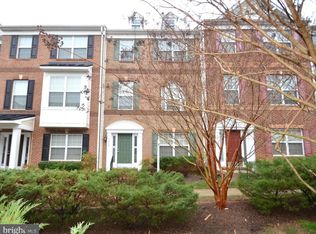Sold for $480,000
$480,000
2642 Shade Branch Rd, Hanover, MD 21076
3beds
1,904sqft
Townhouse
Built in 2012
1,280 Square Feet Lot
$475,600 Zestimate®
$252/sqft
$2,914 Estimated rent
Home value
$475,600
$452,000 - $499,000
$2,914/mo
Zestimate® history
Loading...
Owner options
Explore your selling options
What's special
Welcome Home to The Pointe at Arundel Preserve! This stunning three-level brick-front townhome combines style, space, and convenience in one exceptional package. Perfectly positioned in a commuter-friendly location, you’ll love being just minutes from Routes 100 & 175, I-295, Fort Meade, BWI Airport, and Arundel Mills’ endless shopping, dining, and entertainment options. Step inside to discover a bright, open interior featuring high ceilings, recessed lighting, hardwood floors, and a fresh neutral color palette that compliments any décor. The open-concept second level is perfect for both everyday living and entertaining. At its heart is a gourmet kitchen boasting granite countertops, a sleek glass tile backsplash, stainless steel appliances, a large center island with breakfast bar, and a walk-in pantry—a dream for any home chef! The adjacent dining area flows seamlessly to a spacious deck, ideal for grilling, outdoor dining, or simply enjoying a quiet evening under the stars. The living room offers generous space to relax and unwind, and stairs lead to the private upper level. Upstairs, the luxurious primary suite is a true retreat, showcasing a tray ceiling, walk-in closet, and a spa-inspired en-suite bath with double vanity and an oversized shower. Two additional bedrooms, a bedroom-level laundry room, and a full bath complete this floor. On the entry level, you’ll find a welcoming front foyer, convenient garage access, and a versatile bonus room or office—perfect for working from home, a fitness space, or guest area. Additional highlights include a 2-car garage with opener, plus two additional parking spaces under the deck. Enjoy resort-style living with community amenities such as a clubhouse with fitness center, outdoor pool, tennis courts, and play area. Selling As-Is – Move in and make it your own!
Zillow last checked: 8 hours ago
Listing updated: February 13, 2026 at 01:03am
Listed by:
Daniel Demers 888-219-3009,
Sell Your Home Services
Bought with:
Johnny Williams, 94503
RE/MAX Professionals
Source: Bright MLS,MLS#: MDAA2127650
Facts & features
Interior
Bedrooms & bathrooms
- Bedrooms: 3
- Bathrooms: 3
- Full bathrooms: 2
- 1/2 bathrooms: 1
Primary bedroom
- Features: Flooring - Carpet
- Level: Upper
- Area: 195 Square Feet
- Dimensions: 15 X 13
Bedroom 2
- Features: Flooring - Carpet
- Level: Upper
- Area: 126 Square Feet
- Dimensions: 14 X 9
Bedroom 3
- Features: Flooring - Carpet
- Level: Upper
- Area: 99 Square Feet
- Dimensions: 11 X 9
Dining room
- Level: Upper
- Area: 72 Square Feet
- Dimensions: 8 X 9
Family room
- Level: Upper
- Area: 190 Square Feet
- Dimensions: 19 X 10
Other
- Level: Upper
- Area: 50 Square Feet
- Dimensions: 5 X 10
Other
- Level: Upper
- Area: 90 Square Feet
- Dimensions: 15 X 6
Half bath
- Level: Upper
- Area: 30 Square Feet
- Dimensions: 6 X 5
Kitchen
- Level: Upper
- Area: 108 Square Feet
- Dimensions: 12 X 9
Laundry
- Level: Upper
- Area: 25 Square Feet
- Dimensions: 5 X 5
Living room
- Level: Upper
- Area: 342 Square Feet
- Dimensions: 18 X 19
Heating
- Heat Pump, Natural Gas
Cooling
- Central Air, Electric
Appliances
- Included: Dishwasher, Disposal, Dryer, Microwave, Oven/Range - Gas, Refrigerator, Stainless Steel Appliance(s), Washer, Electric Water Heater
- Laundry: Upper Level, Laundry Room
Features
- Ceiling Fan(s), Dining Area, Kitchen - Gourmet, Kitchen Island, Primary Bath(s), Upgraded Countertops, Dry Wall
- Flooring: Carpet, Ceramic Tile, Wood
- Doors: Insulated
- Windows: Double Pane Windows
- Has basement: No
- Has fireplace: No
Interior area
- Total structure area: 2,400
- Total interior livable area: 1,904 sqft
- Finished area above ground: 1,600
- Finished area below ground: 304
Property
Parking
- Total spaces: 2
- Parking features: Inside Entrance, Garage Door Opener, Garage Faces Rear, Concrete, Attached
- Attached garage spaces: 2
- Has uncovered spaces: Yes
Accessibility
- Accessibility features: None
Features
- Levels: Three
- Stories: 3
- Exterior features: Sidewalks
- Pool features: Community
Lot
- Size: 1,280 sqft
Details
- Additional structures: Above Grade, Below Grade
- Parcel number: 020456990234121
- Zoning: RES
- Special conditions: Standard
Construction
Type & style
- Home type: Townhouse
- Architectural style: Colonial
- Property subtype: Townhouse
Materials
- Brick, Vinyl Siding
- Foundation: Slab
- Roof: Shake,Shingle
Condition
- New construction: No
- Year built: 2012
Details
- Builder name: K. HOVNANIAN HOMES
Utilities & green energy
- Electric: 200+ Amp Service
- Sewer: Public Septic
- Water: Public
- Utilities for property: Cable Connected, Electricity Available, Natural Gas Available
Community & neighborhood
Security
- Security features: Carbon Monoxide Detector(s), Fire Alarm, Smoke Detector(s), Fire Sprinkler System
Location
- Region: Hanover
- Subdivision: Pointe At Arundel Preserves
HOA & financial
HOA
- Has HOA: Yes
- HOA fee: $120 monthly
- Amenities included: Pool, Tot Lots/Playground
- Services included: Lawn Care Front, Snow Removal, Pool(s), Common Area Maintenance
Other
Other facts
- Listing agreement: Exclusive Agency
- Listing terms: Conventional,Cash,FHA,VA Loan,USDA Loan
- Ownership: Fee Simple
Price history
| Date | Event | Price |
|---|---|---|
| 2/12/2026 | Sold | $480,000+0%$252/sqft |
Source: | ||
| 1/8/2026 | Pending sale | $479,900$252/sqft |
Source: | ||
| 12/2/2025 | Price change | $479,900-1%$252/sqft |
Source: | ||
| 11/14/2025 | Price change | $484,900-1%$255/sqft |
Source: | ||
| 10/16/2025 | Price change | $489,900-2%$257/sqft |
Source: | ||
Public tax history
| Year | Property taxes | Tax assessment |
|---|---|---|
| 2025 | -- | $423,500 +5.5% |
| 2024 | $4,396 +6.1% | $401,467 +5.8% |
| 2023 | $4,143 +10.9% | $379,433 +6.2% |
Find assessor info on the county website
Neighborhood: 21076
Nearby schools
GreatSchools rating
- 7/10Jessup Elementary SchoolGrades: PK-5Distance: 0.9 mi
- 3/10Meade Middle SchoolGrades: 6-8Distance: 1.5 mi
- 3/10Meade High SchoolGrades: 9-12Distance: 1.4 mi
Schools provided by the listing agent
- District: Anne Arundel County Public Schools
Source: Bright MLS. This data may not be complete. We recommend contacting the local school district to confirm school assignments for this home.
Get a cash offer in 3 minutes
Find out how much your home could sell for in as little as 3 minutes with a no-obligation cash offer.
Estimated market value$475,600
Get a cash offer in 3 minutes
Find out how much your home could sell for in as little as 3 minutes with a no-obligation cash offer.
Estimated market value
$475,600


