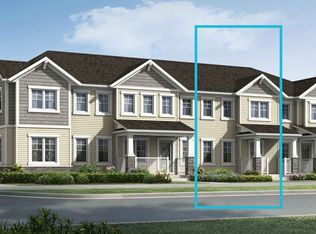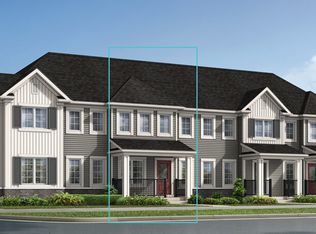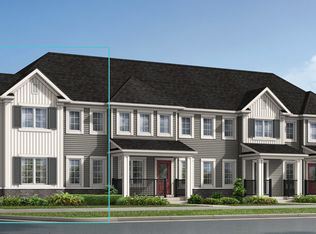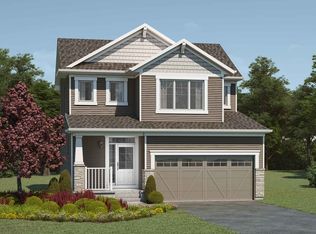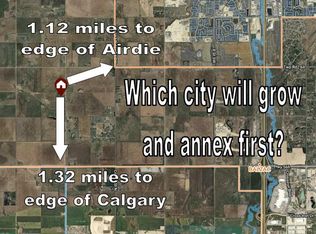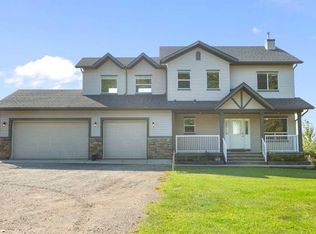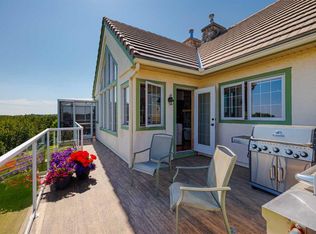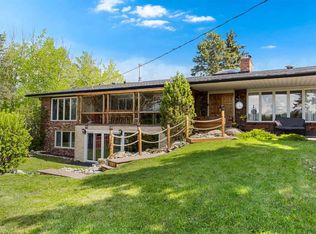264201 SE Range Road 12 SW, Airdrie, AB T4B 2Z8
What's special
- 175 days |
- 14 |
- 0 |
Zillow last checked: 8 hours ago
Listing updated: September 08, 2025 at 03:25am
Amandeep Gill, Associate,
Royal Lepage Metro
Facts & features
Interior
Bedrooms & bathrooms
- Bedrooms: 3
- Bathrooms: 4
- Full bathrooms: 3
- 1/2 bathrooms: 1
Other
- Level: Main
- Dimensions: 14`9" x 13`2"
Bedroom
- Level: Main
- Dimensions: 12`6" x 10`10"
Bedroom
- Level: Lower
- Dimensions: 13`2" x 12`5"
Other
- Level: Main
- Dimensions: 5`1" x 4`8"
Other
- Level: Main
- Dimensions: 9`4" x 5`0"
Other
- Level: Lower
- Dimensions: 8`9" x 7`1"
Other
- Level: Main
- Dimensions: 14`10" x 7`10"
Dining room
- Level: Main
- Dimensions: 16`1" x 6`10"
Game room
- Level: Basement
- Dimensions: 19`7" x 15`2"
Kitchen
- Level: Main
- Dimensions: 12`9" x 12`4"
Living room
- Level: Main
- Dimensions: 16`2" x 16`1"
Heating
- Forced Air, Natural Gas
Cooling
- None
Appliances
- Included: Dishwasher, Electric Cooktop, Microwave, Oven, Refrigerator, Washer/Dryer
- Laundry: Main Level
Features
- See Remarks
- Flooring: Hardwood, Tile
- Basement: Full
- Number of fireplaces: 1
- Fireplace features: Wood Burning
Interior area
- Total interior livable area: 2,124 sqft
- Finished area above ground: 2,124
- Finished area below ground: 1,718
Property
Parking
- Total spaces: 8
- Parking features: Double Garage Attached
- Attached garage spaces: 2
Features
- Levels: One
- Stories: 1
- Patio & porch: None
- Exterior features: None
- Fencing: None
Lot
- Size: 4.64 Acres
- Features: Landscaped, Private
Details
- Parcel number: 93073387
- Zoning: RR-4
Construction
Type & style
- Home type: SingleFamily
- Architectural style: Acreage with Residence,Bungalow
- Property subtype: Single Family Residence
Materials
- Wood Siding
- Foundation: Concrete Perimeter
- Roof: Asphalt Shingle
Condition
- New construction: No
- Year built: 1985
Community & HOA
Community
- Features: Golf
- Subdivision: NONE
HOA
- Has HOA: No
Location
- Region: Airdrie
Financial & listing details
- Price per square foot: C$1,177/sqft
- Date on market: 6/18/2025
- Inclusions: N/A
(587) 969-2259
By pressing Contact Agent, you agree that the real estate professional identified above may call/text you about your search, which may involve use of automated means and pre-recorded/artificial voices. You don't need to consent as a condition of buying any property, goods, or services. Message/data rates may apply. You also agree to our Terms of Use. Zillow does not endorse any real estate professionals. We may share information about your recent and future site activity with your agent to help them understand what you're looking for in a home.
Price history
Price history
Price history is unavailable.
Public tax history
Public tax history
Tax history is unavailable.Climate risks
Neighborhood: T4B
Nearby schools
GreatSchools rating
No schools nearby
We couldn't find any schools near this home.
- Loading
