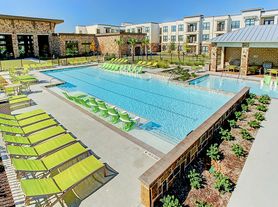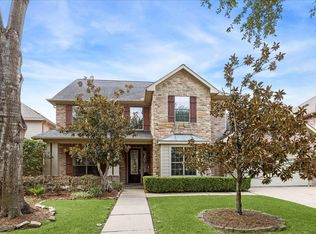Recently updated and move-in ready! Perfectly situated on a cul-de-sac lot, and featuring 4 bedrooms, with the primary on the first floor. All appliances included for your convenience. The residence is adorned with elegant tile and plush new carpet throughout. The kitchen is an entertainer's dream, with granite countertops and ample storage space. The large windows flood the home with natural light, and the downstairs area offers soaring ceilings. Zoned to highly rated Katy ISD schools and just minutes from Westpark Tollway and Grand Parkway (99), this home combines comfort, style, and location in one beautiful package!
Copyright notice - Data provided by HAR.com 2022 - All information provided should be independently verified.
House for rent
$3,600/mo
26422 Creston Woods Dr, Katy, TX 77494
4beds
3,619sqft
Price may not include required fees and charges.
Singlefamily
Available now
-- Pets
Electric
In unit laundry
2 Attached garage spaces parking
Natural gas, fireplace
What's special
Plush new carpetLarge windowsGranite countertopsCul-de-sac lotSoaring ceilingsElegant tile
- 13 days |
- -- |
- -- |
Travel times
Looking to buy when your lease ends?
With a 6% savings match, a first-time homebuyer savings account is designed to help you reach your down payment goals faster.
Offer exclusive to Foyer+; Terms apply. Details on landing page.
Facts & features
Interior
Bedrooms & bathrooms
- Bedrooms: 4
- Bathrooms: 4
- Full bathrooms: 3
- 1/2 bathrooms: 1
Rooms
- Room types: Breakfast Nook, Office
Heating
- Natural Gas, Fireplace
Cooling
- Electric
Appliances
- Included: Dishwasher, Disposal, Dryer, Microwave, Oven, Refrigerator, Stove, Washer
- Laundry: In Unit
Features
- En-Suite Bath, Formal Entry/Foyer, High Ceilings, Prewired for Alarm System, Primary Bed - 1st Floor, Walk-In Closet(s)
- Flooring: Carpet, Tile
- Has fireplace: Yes
Interior area
- Total interior livable area: 3,619 sqft
Property
Parking
- Total spaces: 2
- Parking features: Attached, Driveway, Covered
- Has attached garage: Yes
- Details: Contact manager
Features
- Stories: 2
- Exterior features: 1 Living Area, 1/4 Up to 1/2 Acre, Architecture Style: Traditional, Attached, Back Yard, Corner Lot, Driveway, En-Suite Bath, Formal Dining, Formal Entry/Foyer, Formal Living, Full Size, Gameroom Up, Garage Door Opener, Gas Log, Heating: Gas, High Ceilings, Kitchen/Dining Combo, Living Area - 1st Floor, Lot Features: Back Yard, Corner Lot, Subdivided, 1/4 Up to 1/2 Acre, Media Room, Prewired for Alarm System, Primary Bed - 1st Floor, Subdivided, Utility Room, Walk-In Closet(s), Window Coverings
Details
- Parcel number: 9305020010040914
Construction
Type & style
- Home type: SingleFamily
- Property subtype: SingleFamily
Condition
- Year built: 2006
Community & HOA
Community
- Security: Security System
Location
- Region: Katy
Financial & listing details
- Lease term: Long Term,12 Months
Price history
| Date | Event | Price |
|---|---|---|
| 10/13/2025 | Listed for rent | $3,600+44%$1/sqft |
Source: | ||
| 9/27/2019 | Listing removed | $2,500$1/sqft |
Source: SIGNATURE RENTALS | ||
| 9/1/2019 | Price change | $2,500+11.1%$1/sqft |
Source: SIGNATURE RENTALS | ||
| 8/22/2019 | Price change | $2,250-10%$1/sqft |
Source: The Professional Landlords #44512127 | ||
| 7/12/2019 | Listed for rent | $2,500$1/sqft |
Source: The Professional Landlords #44512127 | ||

