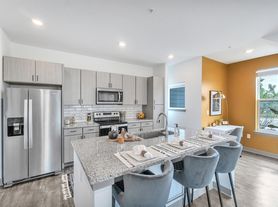Welcome to this beautifully maintained and thoughtfully designed home located in one of South East Michigan's most desirable communities. With an open floor plan, elegant bamboo floors, and cathedral ceilings in the living room, this home offers a perfect blend of style and functionality. The main level features spacious living and dining areas ideal for entertaining, while large windows fill the space with natural light. Upstairs, you'll find three generously sized bedrooms, including a luxurious primary suite complete with his and her closets and a private en suite bath. A second full bathroom and the convenience of second-floor laundry make daily living effortless. The versatile upstairs loft provides the perfect space for a home office, playroom, or reading nook tailored to fit your lifestyle. The fully finished basement adds even more living space, including a fourth bedroom, half bath, and plenty of room for recreation, entertainment, or guest accommodations. Ample storage and a water softener system are also included. Step outside to enjoy the beautifully landscaped backyard featuring a spacious 500 sq. ft. paver patio with integrated landscape lighting perfect for relaxing evenings or weekend gatherings. The huge yard offers plenty of space to entertain, play, or simply enjoy the outdoors. A two-car attached garage completes the package. This home is perfectly located within walking distance to Pearson Elementary and just five doors down from the nearest school bus stop. You'll be part of the award-winning South Lyon School District, with the brand-new Lyon Township Library opening just across the street in 2026. Enjoy charming walking paths and quaint bridges that wind through the neighborhood and surrounding subdivisions. Plus, you're only minutes from all the dining, shopping, and events of downtown South Lyon
House for rent
$3,000/mo
26422 Elk Run E, New Hudson, MI 48165
4beds
2,417sqft
Price may not include required fees and charges.
Singlefamily
Available now
-- Pets
Central air
Common area laundry
2 Attached garage spaces parking
Natural gas, forced air, fireplace
What's special
Huge yardFully finished basementBeautifully landscaped backyardTwo-car attached garageSecond-floor laundryElegant bamboo floorsHis and her closets
- 5 days
- on Zillow |
- -- |
- -- |
Travel times
Looking to buy when your lease ends?
Consider a first-time homebuyer savings account designed to grow your down payment with up to a 6% match & 3.83% APY.
Facts & features
Interior
Bedrooms & bathrooms
- Bedrooms: 4
- Bathrooms: 4
- Full bathrooms: 2
- 1/2 bathrooms: 2
Heating
- Natural Gas, Forced Air, Fireplace
Cooling
- Central Air
Appliances
- Included: Dishwasher, Disposal, Dryer, Microwave, Oven, Refrigerator, Washer
- Laundry: Common Area, In Unit
Features
- Has basement: Yes
- Has fireplace: Yes
Interior area
- Total interior livable area: 2,417 sqft
Property
Parking
- Total spaces: 2
- Parking features: Attached, Covered
- Has attached garage: Yes
- Details: Contact manager
Features
- Stories: 2
- Exterior features: 2 Car, Architecture Style: Colonial, Attached, Basement, Common Area, Egress Window(s), Electricity, Family Room, Garage Door Opener, Gas, Gas Water Heater, Heating system: Forced Air, Heating: Gas, Humidifier, Lighting, Lot Features: Sprinkler(s), Patio, Pets - Call, Roof Type: Asphalt, Sprinkler(s), Stainless Steel Appliance(s), Water Softener Owned
Details
- Parcel number: 2116429015
Construction
Type & style
- Home type: SingleFamily
- Architectural style: Colonial
- Property subtype: SingleFamily
Materials
- Roof: Asphalt
Condition
- Year built: 2012
Community & HOA
Location
- Region: New Hudson
Financial & listing details
- Lease term: 12 Months
Price history
| Date | Event | Price |
|---|---|---|
| 9/30/2025 | Listed for rent | $3,000$1/sqft |
Source: Realcomp II #20251040133 | ||
| 7/23/2012 | Sold | $30,000$12/sqft |
Source: Public Record | ||
