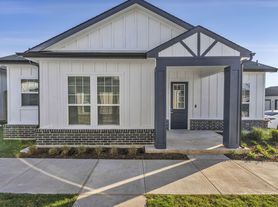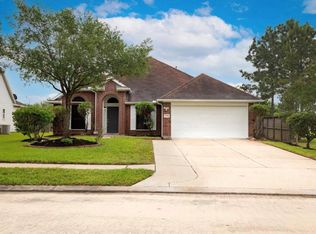Discover this beautifully maintained 2023 Long Lake home in the Winfield Lakes community! Offering 3 bedrooms and 2 baths, this home features a bricked front, landscaped yard, and wide driveway for extra parking. Inside, enjoy modern finishes including granite countertops, tile backsplash, stainless steel appliances with microwave/vent combo, gas range, dishwasher, 42" upper cabinets, undercabinet lighting, and tile flooring. A covered patio provides the perfect space for outdoor living. Residents enjoy access to community amenities including a pool, parks, and walking trails. Conveniently located near Hwy 6 and the Fort Bend Toll Road, and zoned to Fort Bend ISD this home combines comfort, style, and location!
Copyright notice - Data provided by HAR.com 2022 - All information provided should be independently verified.
House for rent
$2,199/mo
2643 Oakleaf Ash Ln, Fresno, TX 77545
3beds
1,436sqft
Price may not include required fees and charges.
Singlefamily
Available now
No pets
Gas, ceiling fan
Electric dryer hookup laundry
2 Attached garage spaces parking
Natural gas, fireplace
What's special
Modern finishesLandscaped yardBricked frontStainless steel appliancesGranite countertopsCovered patioTile backsplash
- 11 days |
- -- |
- -- |
Travel times
Renting now? Get $1,000 closer to owning
Unlock a $400 renter bonus, plus up to a $600 savings match when you open a Foyer+ account.
Offers by Foyer; terms for both apply. Details on landing page.
Facts & features
Interior
Bedrooms & bathrooms
- Bedrooms: 3
- Bathrooms: 2
- Full bathrooms: 2
Heating
- Natural Gas, Fireplace
Cooling
- Gas, Ceiling Fan
Appliances
- Included: Dishwasher, Disposal, Microwave, Oven, Range
- Laundry: Electric Dryer Hookup, Hookups, Washer Hookup
Features
- All Bedrooms Down, Ceiling Fan(s), High Ceilings
- Flooring: Carpet, Linoleum/Vinyl
- Has fireplace: Yes
Interior area
- Total interior livable area: 1,436 sqft
Property
Parking
- Total spaces: 2
- Parking features: Attached, Covered
- Has attached garage: Yes
- Details: Contact manager
Features
- Stories: 1
- Exterior features: All Bedrooms Down, Architecture Style: Traditional, Attached, Electric, Electric Dryer Hookup, Garage Door Opener, Heating: Gas, High Ceilings, Insulated/Low-E windows, Living Area - 1st Floor, Living/Dining Combo, Lot Features: Subdivided, Park, Patio/Deck, Pets - No, Picnic Area, Playground, Sprinkler System, Subdivided, Trail(s), Utility Room, Washer Hookup, Window Coverings
Details
- Parcel number: 8949070020030907
Construction
Type & style
- Home type: SingleFamily
- Property subtype: SingleFamily
Condition
- Year built: 2023
Community & HOA
Community
- Features: Playground
Location
- Region: Fresno
Financial & listing details
- Lease term: Long Term,12 Months
Price history
| Date | Event | Price |
|---|---|---|
| 9/28/2025 | Listed for rent | $2,199$2/sqft |
Source: | ||
| 10/16/2023 | Listing removed | -- |
Source: | ||
| 8/28/2023 | Pending sale | $324,465$226/sqft |
Source: | ||
| 6/5/2023 | Price change | $324,465-0.2%$226/sqft |
Source: | ||
| 6/2/2023 | Listed for sale | $324,990$226/sqft |
Source: | ||

