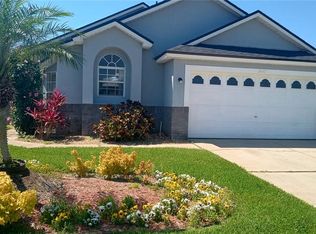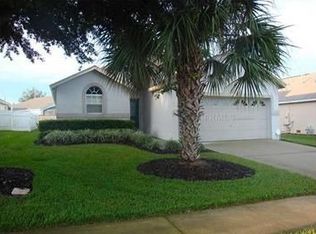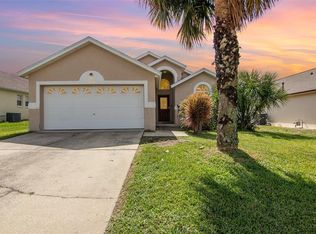Sold for $453,000 on 02/12/24
$453,000
2643 Oneida Loop, Kissimmee, FL 34747
4beds
1,791sqft
Single Family Residence
Built in 2002
6,360 Square Feet Lot
$433,800 Zestimate®
$253/sqft
$2,886 Estimated rent
Home value
$433,800
$412,000 - $455,000
$2,886/mo
Zestimate® history
Loading...
Owner options
Explore your selling options
What's special
Zoned for Short term rental. Nestled in the beautiful Indian Creek subdivision, this luxurious estate is just five short minutes from Disney, you'll find every shop, restaurant, and amenity you can dream of to complete your vacation. This beautiful four-bedroom, 3 bathroom pool and spa home has everything you expect, the open floor plan and cathedral ceilings lend a spacious feel. The community offers tennis, pitch and put and playground and recreation area and NO HOA. This well-appointed, fully furnished and functioning, vacation home has tile in all common areas and carpets in in the bedrooms. Complimented by a well stocked games room in the garage area the home has everything that you would possibly need for an outstandingly enjoyable home away from home. This home has been well looked after with a new roof in 2021, pool resurfaced in 2019, new pool heater 2019, new AC in 2018, new gas pipes in 2022, new washing machine in 2021, exterior pain 2019, interior paint 2018, new carpets in 2018, bathroom updates 2018, pool controller 2019, LED lighting in 2019. The home has a south facing pool and is fenced for privacy.
Zillow last checked: 8 hours ago
Listing updated: February 13, 2024 at 08:30am
Listing Provided by:
Shelley Freeman 407-468-9538,
EVISTA RESOURCES REALTY INC 407-468-9538
Bought with:
Lan Lee, 3452897
COLDWELL BANKER REALTY
Source: Stellar MLS,MLS#: S5088787 Originating MLS: Osceola
Originating MLS: Osceola

Facts & features
Interior
Bedrooms & bathrooms
- Bedrooms: 4
- Bathrooms: 3
- Full bathrooms: 3
Primary bedroom
- Level: First
- Dimensions: 12x16
Bedroom 2
- Level: First
- Dimensions: 11x10
Bedroom 3
- Level: First
- Dimensions: 10x11
Bedroom 4
- Level: First
- Dimensions: 10x11
Balcony porch lanai
- Level: First
- Dimensions: 13x14
Dining room
- Level: First
- Dimensions: 12x10
Game room
- Level: First
Kitchen
- Level: First
- Dimensions: 12x13
Living room
- Level: First
- Dimensions: 14x23
Heating
- Central, Heat Pump, Natural Gas
Cooling
- Central Air
Appliances
- Included: Dishwasher, Disposal, Dryer, Exhaust Fan, Freezer, Gas Water Heater, Microwave, Range, Range Hood, Refrigerator, Washer
- Laundry: In Garage
Features
- Ceiling Fan(s), Eating Space In Kitchen, High Ceilings, Primary Bedroom Main Floor, Open Floorplan, Split Bedroom, Thermostat, Vaulted Ceiling(s), Walk-In Closet(s)
- Flooring: Carpet, Ceramic Tile
- Windows: Blinds, Window Treatments
- Has fireplace: No
- Furnished: Yes
Interior area
- Total structure area: 2,410
- Total interior livable area: 1,791 sqft
Property
Parking
- Total spaces: 2
- Parking features: Driveway, Ground Level
- Attached garage spaces: 2
- Has uncovered spaces: Yes
- Details: Garage Dimensions: 18x22
Features
- Levels: One
- Stories: 1
- Patio & porch: Covered, Deck, Front Porch, Patio, Screened
- Exterior features: Irrigation System, Lighting, Sidewalk
- Has private pool: Yes
- Pool features: Child Safety Fence, Deck, Gunite, Heated, In Ground, Lighting, Screen Enclosure, Tile
- Has spa: Yes
- Spa features: Heated, In Ground
- Fencing: Fenced,Vinyl
Lot
- Size: 6,360 sqft
- Dimensions: 55 x 116
- Features: Cleared, Level, Near Golf Course, Sidewalk
- Residential vegetation: Trees/Landscaped
Details
- Parcel number: 092527343500014240
- Zoning: OPUD
- Special conditions: None
Construction
Type & style
- Home type: SingleFamily
- Architectural style: Ranch
- Property subtype: Single Family Residence
Materials
- Stucco
- Foundation: Slab
- Roof: Shingle
Condition
- Completed
- New construction: No
- Year built: 2002
Details
- Builder model: The Cayo Costa
- Builder name: Greater Homes
Utilities & green energy
- Sewer: Public Sewer
- Water: Public
- Utilities for property: BB/HS Internet Available, Cable Available, Cable Connected, Electricity Available, Electricity Connected, Natural Gas Available, Natural Gas Connected, Phone Available, Public, Sewer Available, Sewer Connected, Sprinkler Meter, Sprinkler Recycled, Street Lights, Water Available, Water Connected
Community & neighborhood
Security
- Security features: Fire Alarm, Security Fencing/Lighting/Alarms, Security System, Security System Owned, Smoke Detector(s)
Community
- Community features: Irrigation-Reclaimed Water, Playground, Sidewalks
Location
- Region: Kissimmee
- Subdivision: INDIAN CREEK
HOA & financial
HOA
- Has HOA: No
Other fees
- Pet fee: $0 monthly
Other financial information
- Total actual rent: 0
Other
Other facts
- Listing terms: Cash,Conventional,FHA,VA Loan
- Ownership: Fee Simple
- Road surface type: Paved, Asphalt
Price history
| Date | Event | Price |
|---|---|---|
| 2/12/2024 | Sold | $453,000-4.6%$253/sqft |
Source: | ||
| 1/10/2024 | Pending sale | $475,000$265/sqft |
Source: | ||
| 10/25/2023 | Price change | $475,000-2.1%$265/sqft |
Source: | ||
| 9/29/2023 | Price change | $485,000-1%$271/sqft |
Source: | ||
| 9/4/2023 | Price change | $489,9900%$274/sqft |
Source: | ||
Public tax history
| Year | Property taxes | Tax assessment |
|---|---|---|
| 2024 | $5,869 +9.9% | $388,100 +6.8% |
| 2023 | $5,342 +14.1% | $363,500 +23.2% |
| 2022 | $4,681 +11.7% | $295,000 +29.2% |
Find assessor info on the county website
Neighborhood: 34747
Nearby schools
GreatSchools rating
- 5/10Westside K-8 SchoolGrades: PK-8Distance: 2 mi
- 5/10Celebration High SchoolGrades: 9-12Distance: 3 mi
Schools provided by the listing agent
- Elementary: Westside K-8
- Middle: Horizon Middle
- High: Celebration High
Source: Stellar MLS. This data may not be complete. We recommend contacting the local school district to confirm school assignments for this home.
Get a cash offer in 3 minutes
Find out how much your home could sell for in as little as 3 minutes with a no-obligation cash offer.
Estimated market value
$433,800
Get a cash offer in 3 minutes
Find out how much your home could sell for in as little as 3 minutes with a no-obligation cash offer.
Estimated market value
$433,800


