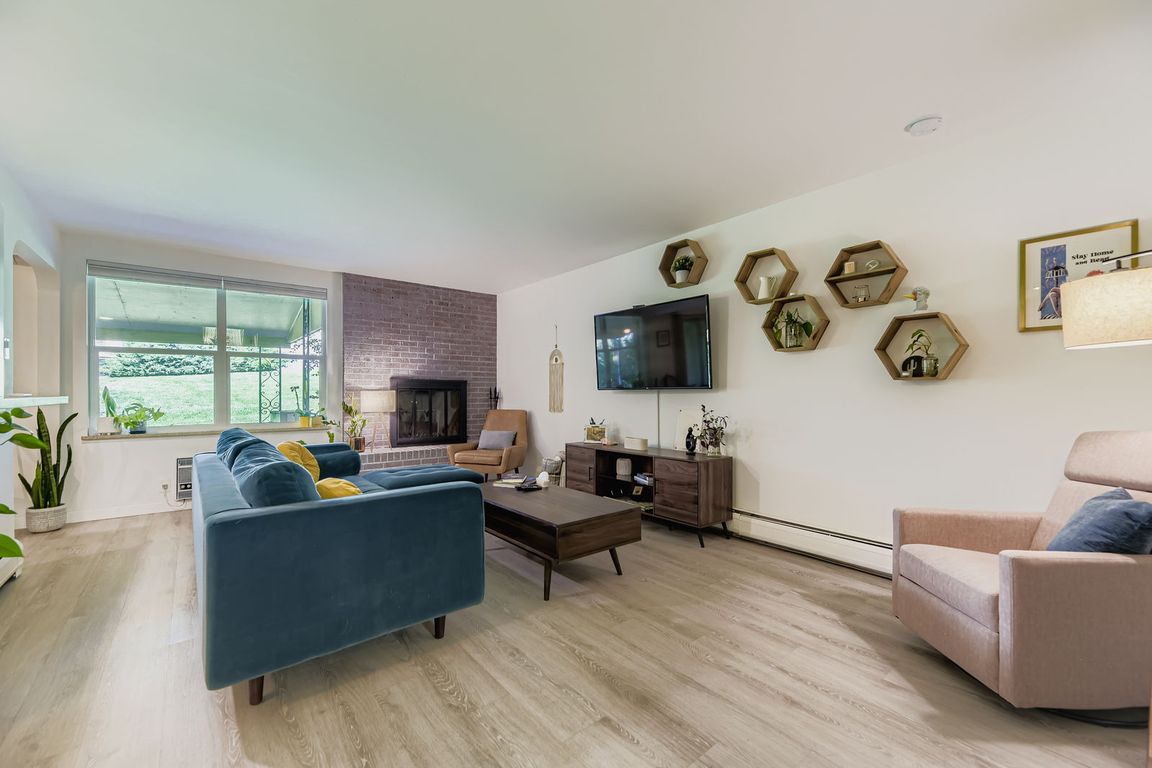
Pending
$375,000
2beds
1,356sqft
2643 S Sheridan Court, Lakewood, CO 80227
2beds
1,356sqft
Townhouse
Built in 1967
1,002 sqft
1 Attached garage space
$277 price/sqft
$498 monthly HOA fee
What's special
Mountain viewsExterior storage closetCozy dining spaceWelcoming front porchCovered patioSizable bedroomsWalk-in closet
**Charming Village Like Condo with Mountain Views and Thoughtful Upgrades** Welcome to this delightful 2-bedroom, 2-bath condo tucked inside a community that feels like its own little village. From the moment you arrive, you’ll appreciate the warmth and character of this home, including three outdoor living spaces: a welcoming front porch, ...
- 8 days
- on Zillow |
- 1,289 |
- 64 |
Source: REcolorado,MLS#: 4704884
Travel times
Living Room
Kitchen
Primary Bedroom
Zillow last checked: 7 hours ago
Listing updated: August 12, 2025 at 01:35pm
Listed by:
Irene Shick 303-717-6446 Irene@CentennialStateGroup.com,
Keller Williams DTC
Source: REcolorado,MLS#: 4704884
Facts & features
Interior
Bedrooms & bathrooms
- Bedrooms: 2
- Bathrooms: 2
- Full bathrooms: 1
- 1/2 bathrooms: 1
- Main level bathrooms: 1
Primary bedroom
- Description: Large Primary Bedroom With Walk-In Closet And Private Balcony
- Level: Upper
Bedroom
- Description: Perfectly Sized Bedroom With Mountain Views
- Level: Upper
Bathroom
- Description: Dual Vanity And Updated With Relaxation In Mind!
- Level: Upper
Bathroom
- Description: Beautifully Updated Powder Bath
- Level: Main
Dining room
- Level: Main
Kitchen
- Description: Open Concept Kitchen That Flows To Back Patio
- Level: Lower
Laundry
- Description: Convenient Upstairs Laundry
- Level: Upper
Living room
- Description: Large Open Living Space With A Wood Burning Fireplace
- Level: Lower
Utility room
- Level: Basement
Heating
- Baseboard, Hot Water
Cooling
- Air Conditioning-Room
Appliances
- Included: Dishwasher, Disposal, Dryer, Microwave, Oven, Range, Range Hood, Refrigerator, Self Cleaning Oven, Washer
- Laundry: In Unit
Features
- Ceiling Fan(s), Eat-in Kitchen, Entrance Foyer, Granite Counters, High Ceilings, Open Floorplan, Pantry, Smoke Free, Walk-In Closet(s)
- Flooring: Carpet, Laminate, Tile
- Windows: Double Pane Windows, Window Coverings
- Basement: Partial,Unfinished
- Number of fireplaces: 1
- Fireplace features: Living Room, Wood Burning
- Common walls with other units/homes: No One Above,No One Below,2+ Common Walls
Interior area
- Total structure area: 1,356
- Total interior livable area: 1,356 sqft
- Finished area above ground: 1,356
- Finished area below ground: 0
Video & virtual tour
Property
Parking
- Total spaces: 1
- Parking features: Concrete, Dry Walled, Electric Vehicle Charging Station(s), Oversized, Storage
- Attached garage spaces: 1
Features
- Levels: Multi/Split
- Entry location: Ground
- Patio & porch: Covered, Deck, Front Porch, Patio
- Exterior features: Balcony, Garden, Lighting, Rain Gutters
- Fencing: None
- Has view: Yes
- View description: Mountain(s)
Lot
- Size: 1,002 Square Feet
- Features: Landscaped, Sprinklers In Front, Sprinklers In Rear
Details
- Parcel number: 068799
- Special conditions: Standard
Construction
Type & style
- Home type: Townhouse
- Property subtype: Townhouse
- Attached to another structure: Yes
Materials
- Brick
- Foundation: Slab
- Roof: Spanish Tile
Condition
- Year built: 1967
Details
- Warranty included: Yes
Utilities & green energy
- Electric: 110V
- Sewer: Public Sewer
- Water: Public
- Utilities for property: Cable Available, Electricity Connected, Internet Access (Wired), Phone Available
Community & HOA
Community
- Security: Carbon Monoxide Detector(s), Smart Locks, Smoke Detector(s), Video Doorbell
- Subdivision: Vista Grande
HOA
- Has HOA: Yes
- Amenities included: Clubhouse, Storage
- Services included: Reserve Fund, Exterior Maintenance w/out Roof, Insurance, Irrigation, Maintenance Grounds, Maintenance Structure, Recycling, Road Maintenance, Sewer, Snow Removal, Trash, Water
- HOA fee: $498 monthly
- HOA name: MSI Professional Management
- HOA phone: 303-420-4433
Location
- Region: Lakewood
Financial & listing details
- Price per square foot: $277/sqft
- Tax assessed value: $310,976
- Annual tax amount: $2,035
- Date on market: 8/7/2025
- Listing terms: 1031 Exchange,Cash,Conventional,VA Loan
- Exclusions: Seller's Personal Property.
- Ownership: Individual
- Electric utility on property: Yes
- Road surface type: Paved