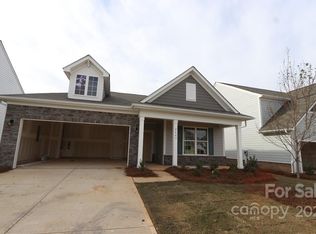Welcome home to the Ashwood, a flexible floorplan that is part of our Smart Series. This ranch home is 1,500+ sq. ft. and has 3 bedrooms. The kitchen can feature a pantry, lots of cabinet space, and an optional island; you can even choose to extend the breakfast area for more space! The owner's bathroom has a walk-in shower, a large walk-in closet, and a linen closet. Come home to everything you need! Personalize your home by adding a fireplace in the living room, or adding brick or stone accents to the exterior if you would like.This new home plan will be built to our Whole Home Standards. It will also come with our smart home package called TechConnect, and our industry-leading 10-Year Transferable Structural Warranty. No other builder can offer you this peace of mind.All M/I Homes' Smart Series plans offer pre-designed packages, put together by our Design Studio Professionals. Your design process is easy and seamless when you can simply select the package that suits you best. Packages include Shaw Floorté® Pro Series Enhanced Flooring, granite countertops, and more.You will love the stylish design and value that comes with your new Smart Series home. Interested in building this new home plan? Contact our team to learn more about the Ashwood floorplan, and get pre-qualified today! MLS# 3862461
This property is off market, which means it's not currently listed for sale or rent on Zillow. This may be different from what's available on other websites or public sources.
