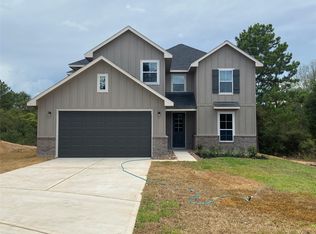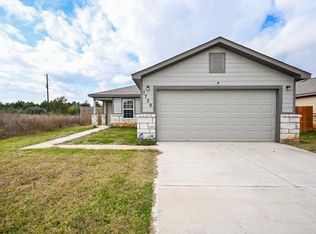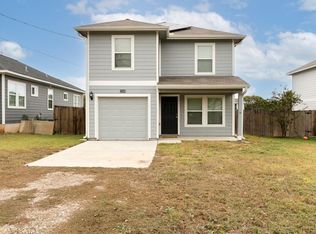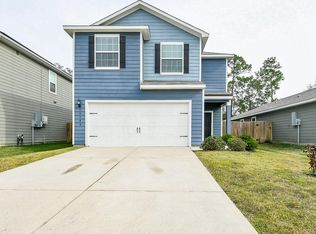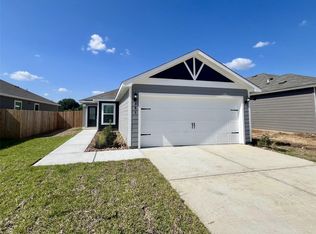Welcome to your place in the country tucked inside the tall trees of Deerwood Lakes. Minutes from Navasota, Bryan-College Station, Brenham, Hempstead & Tomball - this home is an ideal spot for peace and quiet. Built by High Road Homes, this new construction home features granite countertops, a Kitchen Island, stylish cabinetry and stainless steel appliances. An open floor plan provides flexibility between the Kitchen, Dining Area and Family Room. The Primary Bedroom is highlighted by a lighted ceiling fan, plush carpet, spacious closet and roomy en-suite spa-like bathroom. Two additional bedrooms are underscored with the same plush carpeting and have access to a full bath with shower/tub combination, granite counter tops and ample vanity storage. Enjoy a two-car garage and indoor Utility Room. Just enough outdoor space ensures your weekends aren't filled with back breaking yard work. Ideal for first time homebuyers, students of Prarie View A&M, Texas A&M, and Blinn College campsuses.
New construction
Price cut: $4.9K (11/25)
$239,990
26439 Lakeshore Dr, Hempstead, TX 77445
3beds
1,502sqft
Est.:
Single Family Residence
Built in 2024
7,453.12 Square Feet Lot
$237,100 Zestimate®
$160/sqft
$9/mo HOA
What's special
- 190 days |
- 335 |
- 17 |
Zillow last checked: 8 hours ago
Listing updated: December 19, 2025 at 12:39pm
Listed by:
Peggy O'Connor TREC #0712472 346-246-8252,
CB&A, Realtors
Source: HAR,MLS#: 16375808
Tour with a local agent
Facts & features
Interior
Bedrooms & bathrooms
- Bedrooms: 3
- Bathrooms: 2
- Full bathrooms: 2
Rooms
- Room types: Utility Room
Primary bathroom
- Features: Primary Bath: Double Sinks, Primary Bath: Tub/Shower Combo, Secondary Bath(s): Tub/Shower Combo
Kitchen
- Features: Breakfast Bar, Kitchen Island, Kitchen open to Family Room
Heating
- Electric, Heat Pump
Cooling
- Electric
Appliances
- Included: Disposal, Freestanding Oven, Microwave, Electric Cooktop, Dishwasher
- Laundry: Electric Dryer Hookup, Washer Hookup
Features
- Formal Entry/Foyer, All Bedrooms Down, En-Suite Bath, Walk-In Closet(s)
- Flooring: Carpet, Vinyl
- Windows: Insulated/Low-E windows, Window Coverings
Interior area
- Total structure area: 1,502
- Total interior livable area: 1,502 sqft
Property
Parking
- Total spaces: 2
- Parking features: Attached
- Attached garage spaces: 2
Features
- Stories: 1
- Exterior features: Side Yard, Sprinkler System
- Fencing: None
Lot
- Size: 7,453.12 Square Feet
- Features: Back Yard, Build Line Restricted, Corner Lot, Subdivided, 0 Up To 1/4 Acre
Details
- Parcel number: 455500005016000
Construction
Type & style
- Home type: SingleFamily
- Architectural style: Traditional
- Property subtype: Single Family Residence
Materials
- Batts Insulation, Blown-In Insulation, Cement Siding, Stone
- Foundation: Slab
- Roof: Composition
Condition
- New construction: Yes
- Year built: 2024
Details
- Builder name: High Road Homes
Utilities & green energy
- Sewer: Aerobic Septic, Septic Tank
- Water: Public
Green energy
- Green verification: HERS Index Score
- Energy efficient items: HVAC>13 SEER
Community & HOA
Community
- Subdivision: Deerwood Lakes 5
HOA
- Has HOA: Yes
- Amenities included: Basketball Court, Clubhouse, Park, Picnic Area, Playground
- HOA fee: $110 annually
Location
- Region: Hempstead
Financial & listing details
- Price per square foot: $160/sqft
- Tax assessed value: $242,590
- Annual tax amount: $462
- Date on market: 6/16/2025
- Listing terms: Cash,Conventional,FHA,VA Loan
Estimated market value
$237,100
$225,000 - $249,000
$1,934/mo
Price history
Price history
| Date | Event | Price |
|---|---|---|
| 11/25/2025 | Price change | $239,990-2%$160/sqft |
Source: | ||
| 10/15/2025 | Price change | $244,900-2%$163/sqft |
Source: | ||
| 6/18/2025 | Price change | $249,900-1.2%$166/sqft |
Source: | ||
| 4/3/2025 | Price change | $252,900-0.8%$168/sqft |
Source: | ||
| 3/20/2025 | Price change | $254,900-1.9%$170/sqft |
Source: | ||
Public tax history
Public tax history
| Year | Property taxes | Tax assessment |
|---|---|---|
| 2025 | -- | $242,590 +791.5% |
| 2024 | $161 +42% | $27,210 +46% |
| 2023 | $114 +81.4% | $18,640 +92.4% |
Find assessor info on the county website
BuyAbility℠ payment
Est. payment
$1,538/mo
Principal & interest
$1173
Property taxes
$272
Other costs
$93
Climate risks
Neighborhood: 77445
Nearby schools
GreatSchools rating
- 5/10Fields Store Elementary SchoolGrades: PK-5Distance: 6.1 mi
- 4/10Schultz J High SchoolGrades: 6-8Distance: 10.4 mi
- 3/10Waller High SchoolGrades: 8-12Distance: 10.7 mi
Schools provided by the listing agent
- Elementary: Fields Store Elementary School
- Middle: Schultz Junior High School
- High: Waller High School
Source: HAR. This data may not be complete. We recommend contacting the local school district to confirm school assignments for this home.
- Loading
- Loading
