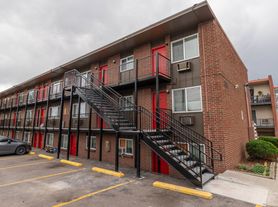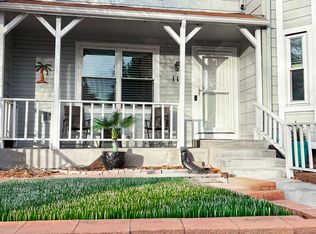Welcome to your new home! This beautiful 2-bedroom, 3-bathroom townhome in the desirable Devonshire Square community offers an inviting open floor plan with tons of natural light and modern comforts throughout. The main level features a bright living area with double-pane windows and a cozy fireplace, perfect for relaxing or entertaining. The kitchen flows seamlessly into the dining and living space, making it easy to enjoy the open layout. Upstairs, you'll find two generously sized bedrooms with huge closet space, providing plenty of room for storage. The home also includes the convenience of an in-unit washer and dryer, air conditioning, and forced-air heat for year-round comfort. A detached carport and assigned parking space are included, making parking simple and stress-free. Located close to parks, public transportation, and shopping, this townhome combines space, comfort, and convenience in one of the area's most sought-after communities. Don't miss the chance to make this light-filled home yours. We are looking for a tenant with previous rental history and verifiable income around 2.5x's the rent. We also check credit and criminal history. If there is an issue in any area you may be required to pay a larger deposit. The application fee is $40 per adult. To schedule a showing please call 72o-734-4141.
House for rent
$2,200/mo
2644 Devonshire Ct, Denver, CO 80229
2beds
1,116sqft
Price may not include required fees and charges.
Single family residence
Available now
Cats, dogs OK
Central air
In unit laundry
Detached parking
Forced air
What's special
Cozy fireplaceDetached carportModern comfortsAssigned parking spaceIn-unit washer and dryerGenerously sized bedroomsForced-air heat
- 14 hours |
- -- |
- -- |
Travel times
Renting now? Get $1,000 closer to owning
Unlock a $400 renter bonus, plus up to a $600 savings match when you open a Foyer+ account.
Offers by Foyer; terms for both apply. Details on landing page.
Facts & features
Interior
Bedrooms & bathrooms
- Bedrooms: 2
- Bathrooms: 3
- Full bathrooms: 3
Heating
- Forced Air
Cooling
- Central Air
Appliances
- Included: Dishwasher, Dryer, Microwave, Oven, Refrigerator, Washer
- Laundry: In Unit
Features
- Flooring: Carpet, Tile
Interior area
- Total interior livable area: 1,116 sqft
Property
Parking
- Parking features: Detached
- Details: Contact manager
Features
- Exterior features: Heating system: Forced Air
Details
- Parcel number: 0171925214065
Construction
Type & style
- Home type: SingleFamily
- Property subtype: Single Family Residence
Community & HOA
Location
- Region: Denver
Financial & listing details
- Lease term: 1 Year
Price history
| Date | Event | Price |
|---|---|---|
| 10/10/2025 | Listed for rent | $2,200$2/sqft |
Source: Zillow Rentals | ||
| 10/2/2025 | Listing removed | $2,200$2/sqft |
Source: Zillow Rentals | ||
| 8/29/2025 | Listed for rent | $2,200$2/sqft |
Source: Zillow Rentals | ||
| 7/20/2021 | Sold | $269,900+89.4%$242/sqft |
Source: Public Record | ||
| 1/14/2016 | Sold | $142,500-3.7%$128/sqft |
Source: BROKERS GUILD solds #3167974_80229 | ||

