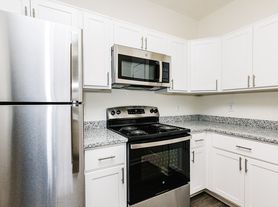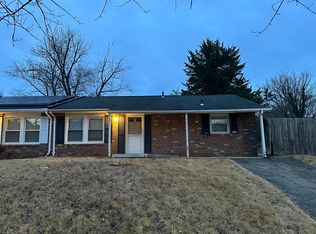Two-car garage townhouse by original owners. Large eat-in kitchen with stainless appliances, new granite countertop and 42" maple cabinets leading to rear deck. Master bedroom with tray ceiling, walk-in closet, luxury master bath with separate tub/shower, double vanity. hardwood floor, new painting. Free community pool for adult and kids, also community gym. Convenient to schools, shops ... and major route. Short commute to DC, Baltimore... 24 months term, no pets, no smoking. 680 or higher credit score.
Townhouse for rent
$3,200/mo
2644 Didelphis Dr, Odenton, MD 21113
3beds
1,896sqft
Price may not include required fees and charges.
Townhouse
Available now
No pets
Central air, electric
In unit laundry
2 Attached garage spaces parking
Natural gas, forced air
What's special
Walk-in closetNew paintingDouble vanityRear deckHardwood floorStainless appliancesLuxury master bath
- 67 days |
- -- |
- -- |
Travel times
Renting now? Get $1,000 closer to owning
Unlock a $400 renter bonus, plus up to a $600 savings match when you open a Foyer+ account.
Offers by Foyer; terms for both apply. Details on landing page.
Facts & features
Interior
Bedrooms & bathrooms
- Bedrooms: 3
- Bathrooms: 4
- Full bathrooms: 2
- 1/2 bathrooms: 2
Rooms
- Room types: Dining Room, Library
Heating
- Natural Gas, Forced Air
Cooling
- Central Air, Electric
Appliances
- Included: Dishwasher, Dryer, Microwave, Refrigerator
- Laundry: In Unit, Laundry Room
Features
- 9'+ Ceilings, Combination Kitchen/Dining, Dry Wall, Kitchen - Gourmet, Open Floorplan, Primary Bath(s), Tray Ceiling(s), Upgraded Countertops, Walk In Closet
- Flooring: Carpet, Hardwood
- Has basement: Yes
Interior area
- Total interior livable area: 1,896 sqft
Property
Parking
- Total spaces: 2
- Parking features: Attached, Driveway, Garage, On Street, Covered
- Has attached garage: Yes
- Details: Contact manager
Features
- Exterior features: 84" Garage Door, 9'+ Ceilings, Architecture Style: Colonial, Association Fees included in rent, Backs - Open Common Area, Basement, Bedroom 1, Bedroom 2, Combination Kitchen/Dining, Community, Doors - Swing In, Double Pane Windows, Driveway, Dry Wall, Floor Covering: Ceramic, Flooring: Ceramic, Foyer, Free, Gas Water Heater, Heating system: Forced Air, Heating: Gas, Ice Maker, Kitchen, Kitchen - Gourmet, Laundry, Laundry Room, Living Room, Lot Features: Backs - Open Common Area, On Street, Open Floorplan, Oven/Range - Electric, Parking Garage, Pets - No, Pool, Primary Bath(s), Primary Bedroom, Sliding Doors, Tray Ceiling(s), Upgraded Countertops, Walk In Closet, Window Treatments
Details
- Parcel number: 0457190219506
Construction
Type & style
- Home type: Townhouse
- Architectural style: Colonial
- Property subtype: Townhouse
Condition
- Year built: 2005
Building
Management
- Pets allowed: No
Community & HOA
Community
- Features: Pool
HOA
- Amenities included: Pool
Location
- Region: Odenton
Financial & listing details
- Lease term: Contact For Details
Price history
| Date | Event | Price |
|---|---|---|
| 8/1/2025 | Listed for rent | $3,200+28%$2/sqft |
Source: Bright MLS #MDAA2122448 | ||
| 4/1/2018 | Sold | $2,500-99.3%$1/sqft |
Source: Agent Provided | ||
| 3/23/2018 | Listing removed | $2,500$1/sqft |
Source: Execuhome Realty #1000174556 | ||
| 2/21/2018 | Listed for rent | $2,500$1/sqft |
Source: Execuhome Realty #1000174556 | ||
| 3/16/2011 | Listing removed | $375,000$198/sqft |
Source: ExecuHome Realty #AA7535969 | ||

