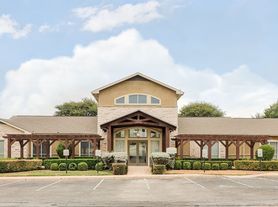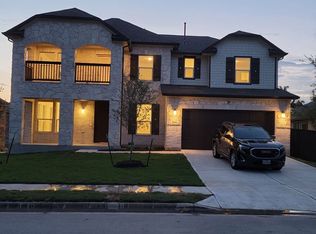Beautiful one-story, home offering 4 bedroom, 3 full bathrooms plus a 3 car garage that includes an EV charging outlet in the desirable Crystal Falls neighborhood in Leander. This home is on a corner and only has one neighbor! Step inside to discover the amazing 2,581 square foot home that welcomes you with a generous foyer. The open-concept living area features high ceilings and a dedicated dining room that could be a flex room too. The living room is perfect for cozy evenings by the fireplace, while the recessed lighting adds a touch of elegance. The kitchen is a dream for any home chef, with gorgeous granite countertops, ample cabinet space and it includes a grand breakfast bar/kitchen island that is perfect for extra seating and entertaining. Each bedroom offers ample space, with the primary suite being tucked away at the back of the home that offers a generous bathroom equipped with a double vanity, a soaking tub, a walk-in-shower and then you have a walk-in-closet too.The other bathrooms are well-appointed, ensuring comfort and convenience for family and guests alike. Outside, you can unwind on your covered private patio or in the expansive yard that is ideal for pets and play. The community amenities are endless offering 2 swimming pools: lazy river and grotto, trails galore, tennis and pickleball courts, playgrounds, a disc golf course and a fishing pond. Easy access to major shopping, highways and the MetroRail. Don't miss the opportunity to make this exceptional property your new home. Schedule a showing today! All renters combined must make a minimum of three times the rent. All persons over 18 years of age must submit an application. Tenant's agent must show home for payment. Pet's are welcome with the owner's approval.
House for rent
$2,950/mo
2644 Hilltop Divide Ln, Leander, TX 78641
4beds
2,581sqft
Price may not include required fees and charges.
Singlefamily
Available now
Cats OK
Central air
In unit laundry
4 Parking spaces parking
Central, fireplace
What's special
Covered private patioOnly has one neighborHigh ceilingsExpansive yardRecessed lightingGenerous foyerDedicated dining room
- 18 days
- on Zillow |
- -- |
- -- |
Travel times
Looking to buy when your lease ends?
Consider a first-time homebuyer savings account designed to grow your down payment with up to a 6% match & 3.83% APY.
Facts & features
Interior
Bedrooms & bathrooms
- Bedrooms: 4
- Bathrooms: 3
- Full bathrooms: 3
Heating
- Central, Fireplace
Cooling
- Central Air
Appliances
- Included: Dishwasher, Disposal, Microwave, Range
- Laundry: In Unit, Laundry Room, Main Level
Features
- Breakfast Bar, French Doors, High Ceilings, No Interior Steps, Recessed Lighting, Walk-In Closet(s)
- Flooring: Carpet, Laminate, Tile
- Has fireplace: Yes
Interior area
- Total interior livable area: 2,581 sqft
Property
Parking
- Total spaces: 4
- Parking features: Covered
- Details: Contact manager
Features
- Stories: 1
- Exterior features: Contact manager
- Has view: Yes
- View description: Contact manager
Details
- Parcel number: 836560
Construction
Type & style
- Home type: SingleFamily
- Property subtype: SingleFamily
Materials
- Roof: Composition
Condition
- Year built: 2014
Community & HOA
Community
- Features: Playground, Tennis Court(s)
HOA
- Amenities included: Tennis Court(s)
Location
- Region: Leander
Financial & listing details
- Lease term: 12 Months
Price history
| Date | Event | Price |
|---|---|---|
| 9/26/2025 | Price change | $2,950-6.3%$1/sqft |
Source: Unlock MLS #8743820 | ||
| 9/15/2025 | Listed for rent | $3,150+10.5%$1/sqft |
Source: Unlock MLS #8743820 | ||
| 8/3/2024 | Listing removed | -- |
Source: Unlock MLS #8256512 | ||
| 7/22/2024 | Price change | $2,850-4.8%$1/sqft |
Source: Unlock MLS #8256512 | ||
| 7/2/2024 | Price change | $2,995-6.4%$1/sqft |
Source: Unlock MLS #8256512 | ||

