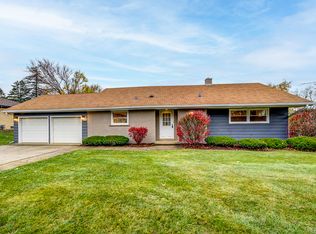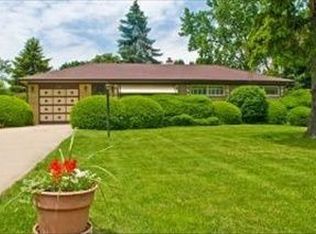Closed
$325,900
2644 Hobson Rd, Downers Grove, IL 60516
3beds
2,203sqft
Single Family Residence
Built in 1956
0.46 Acres Lot
$392,200 Zestimate®
$148/sqft
$2,981 Estimated rent
Home value
$392,200
$373,000 - $416,000
$2,981/mo
Zestimate® history
Loading...
Owner options
Explore your selling options
What's special
***All brand new gas filled glass window for the whole house 2023. So many other brand new features: *Brand new furnace, thermostat, hot water heater 2022*Everything in Kitchen are brand new including 42 inches upgraded white cabinets, stainless Whirlpool double door refrigerator with ice maker, Oven & range, microwave *Brand new Washer & Dryer *Brand new Laminate hardwood flooring in Living, dining, Laundry room & .kitchen, *Brand new Carpeting in all 3 bedrooms & huge Family room (24x21), Plus Ceramic tile, vanity, lighting. mirror in both bathrooms *2 & half Garage with brand new 2 garage door has 2 brand new openers *Front hallway has guest closet with new sliding doors *Freshly painted inside & outside *Enjoy almost 1/2 acre huge backyard with fence & garden *Relax at back two patios (as is)*Don't miss cement pad for your future play house or gardening shed *Just minutes away from I-355 & I-88 *Walking distance to neighborhood park.restarant, shoppng....
Zillow last checked: 8 hours ago
Listing updated: June 15, 2023 at 09:32am
Listing courtesy of:
Shirley Sze 630-968-2600,
RE/MAX Action
Bought with:
Leigh Marcus
@properties Christie's International Real Estate
Source: MRED as distributed by MLS GRID,MLS#: 11754649
Facts & features
Interior
Bedrooms & bathrooms
- Bedrooms: 3
- Bathrooms: 2
- Full bathrooms: 1
- 1/2 bathrooms: 1
Primary bedroom
- Features: Flooring (Carpet)
- Level: Second
- Area: 192 Square Feet
- Dimensions: 16X12
Bedroom 2
- Features: Flooring (Carpet)
- Level: Second
- Area: 120 Square Feet
- Dimensions: 12X10
Bedroom 3
- Features: Flooring (Carpet)
- Level: Second
- Area: 120 Square Feet
- Dimensions: 12X10
Dining room
- Features: Flooring (Wood Laminate), Window Treatments (Aluminum Frames)
- Level: Main
- Area: 100 Square Feet
- Dimensions: 10X10
Family room
- Features: Flooring (Carpet), Window Treatments (Aluminum Frames)
- Level: Lower
- Area: 504 Square Feet
- Dimensions: 24X21
Other
- Features: Flooring (Carpet)
- Level: Lower
- Area: 540 Square Feet
- Dimensions: 27X20
Kitchen
- Features: Kitchen (Eating Area-Table Space, Updated Kitchen), Flooring (Wood Laminate), Window Treatments (Aluminum Frames)
- Level: Main
- Area: 110 Square Feet
- Dimensions: 11X10
Laundry
- Features: Flooring (Wood Laminate)
- Level: Lower
- Area: 48 Square Feet
- Dimensions: 8X6
Living room
- Features: Flooring (Wood Laminate), Window Treatments (Aluminum Frames)
- Level: Main
- Area: 336 Square Feet
- Dimensions: 21X16
Heating
- Natural Gas
Cooling
- Central Air
Appliances
- Included: Range, Microwave, Refrigerator, Washer, Dryer
- Laundry: Gas Dryer Hookup
Features
- Dining Combo
- Flooring: Carpet
- Basement: Finished,Full
- Attic: Dormer
- Number of fireplaces: 1
- Fireplace features: Wood Burning Stove, Basement
Interior area
- Total structure area: 2,206
- Total interior livable area: 2,203 sqft
- Finished area below ground: 546
Property
Parking
- Total spaces: 2
- Parking features: Asphalt, Garage Door Opener, On Site, Garage Owned, Attached, Garage
- Attached garage spaces: 2
- Has uncovered spaces: Yes
Accessibility
- Accessibility features: No Disability Access
Features
- Levels: Bi-Level
- Patio & porch: Patio
Lot
- Size: 0.46 Acres
- Features: Landscaped
Details
- Parcel number: 0824100015
- Special conditions: None
Construction
Type & style
- Home type: SingleFamily
- Architectural style: Bi-Level
- Property subtype: Single Family Residence
Materials
- Aluminum Siding
- Foundation: Concrete Perimeter
- Roof: Asphalt
Condition
- New construction: No
- Year built: 1956
- Major remodel year: 2022
Utilities & green energy
- Electric: 100 Amp Service
- Sewer: Septic Tank
- Water: Public
Community & neighborhood
Community
- Community features: Park
Location
- Region: Downers Grove
Other
Other facts
- Listing terms: FHA
- Ownership: Fee Simple
Price history
| Date | Event | Price |
|---|---|---|
| 6/14/2023 | Sold | $325,900$148/sqft |
Source: | ||
| 4/17/2023 | Contingent | $325,900$148/sqft |
Source: | ||
| 4/8/2023 | Listed for sale | $325,900+5.2%$148/sqft |
Source: | ||
| 4/8/2023 | Listing removed | -- |
Source: | ||
| 4/8/2023 | Listed for sale | $309,900$141/sqft |
Source: | ||
Public tax history
| Year | Property taxes | Tax assessment |
|---|---|---|
| 2024 | $7,372 +4.8% | $104,333 +9.6% |
| 2023 | $7,035 +13.3% | $95,220 +15% |
| 2022 | $6,210 +5% | $82,800 +3.9% |
Find assessor info on the county website
Neighborhood: 60516
Nearby schools
GreatSchools rating
- 9/10Goodrich Elementary SchoolGrades: PK-6Distance: 1 mi
- 10/10Thomas Jefferson Jr High SchoolGrades: 7-8Distance: 1.2 mi
- 9/10Community H S Dist 99 - North High SchoolGrades: 9-12Distance: 3 mi
Schools provided by the listing agent
- District: 68
Source: MRED as distributed by MLS GRID. This data may not be complete. We recommend contacting the local school district to confirm school assignments for this home.
Get a cash offer in 3 minutes
Find out how much your home could sell for in as little as 3 minutes with a no-obligation cash offer.
Estimated market value
$392,200

