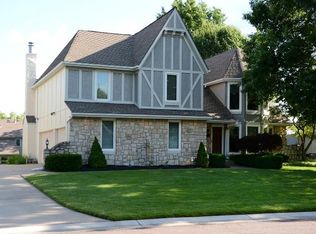Sold
Price Unknown
2644 NW Bent Tree Cir, Lees Summit, MO 64081
3beds
1,954sqft
Single Family Residence
Built in 1988
0.25 Acres Lot
$373,600 Zestimate®
$--/sqft
$2,318 Estimated rent
Home value
$373,600
$333,000 - $418,000
$2,318/mo
Zestimate® history
Loading...
Owner options
Explore your selling options
What's special
Come check out this fantastic home in the highly sought after Bent Tree Bluffs neighborhood! Come love the open living/kitchen area with 20 foot vaulted ceilings. The kitchen was recently updated with a new island, quartz countertops, and backsplash tile. All bedrooms on the main level, including a master suite with his and hers closets, and a bathroom updated with new floors, countertops, and tile. The basement has a family room, and a fourth non-conforming bedroom that would make a great home office. Don't miss the sub-basement for storage and the oversized double garage space. Finally, a backyard that is great for entertaining. Enjoy the brand new deck, the tree covered patio, and the fully fenced in yard. Complete with in-ground irrigation system.
Zillow last checked: 8 hours ago
Listing updated: October 01, 2024 at 11:33am
Listing Provided by:
Curtis Schultz 816-591-2640,
Chartwell Realty LLC
Bought with:
Susan Schreiber, 2006025593
Keller Williams Platinum Prtnr
Source: Heartland MLS as distributed by MLS GRID,MLS#: 2505744
Facts & features
Interior
Bedrooms & bathrooms
- Bedrooms: 3
- Bathrooms: 2
- Full bathrooms: 2
Primary bedroom
- Features: All Carpet, Ceiling Fan(s), Walk-In Closet(s)
- Level: Second
- Area: 208 Square Feet
- Dimensions: 16 x 13
Bedroom 2
- Features: All Carpet
- Level: Second
- Area: 121 Square Feet
- Dimensions: 11 x 11
Bedroom 3
- Features: All Carpet, Walk-In Closet(s)
- Level: Second
- Area: 108 Square Feet
- Dimensions: 12 x 9
Bedroom 4
- Features: All Carpet
- Level: Lower
- Area: 72 Square Feet
- Dimensions: 9 x 8
Primary bathroom
- Features: Ceramic Tiles, Separate Shower And Tub
- Level: Second
- Area: 40 Square Feet
- Dimensions: 8 x 5
Bathroom 1
- Features: Ceramic Tiles, Shower Over Tub
- Level: Second
- Area: 42 Square Feet
- Dimensions: 7 x 6
Den
- Features: All Carpet
- Level: Lower
- Area: 187 Square Feet
- Dimensions: 17 x 11
Kitchen
- Features: Ceiling Fan(s)
- Level: Second
- Area: 253 Square Feet
- Dimensions: 23 x 11
Living room
- Features: Ceiling Fan(s), Fireplace
- Level: First
- Area: 156 Square Feet
- Dimensions: 26 x 6
Heating
- Natural Gas
Cooling
- Electric
Appliances
- Included: Cooktop, Dishwasher, Disposal, Microwave, Refrigerator, Built-In Oven
- Laundry: In Basement
Features
- Ceiling Fan(s), Kitchen Island, Painted Cabinets, Vaulted Ceiling(s), Walk-In Closet(s)
- Flooring: Carpet, Luxury Vinyl, Wood
- Windows: Skylight(s), Thermal Windows
- Basement: Concrete,Finished
- Number of fireplaces: 1
- Fireplace features: Living Room, Wood Burning
Interior area
- Total structure area: 1,954
- Total interior livable area: 1,954 sqft
- Finished area above ground: 1,556
- Finished area below ground: 398
Property
Parking
- Total spaces: 2
- Parking features: Attached, Garage Door Opener
- Attached garage spaces: 2
Features
- Patio & porch: Deck
- Fencing: Metal,Wood
Lot
- Size: 0.25 Acres
- Features: City Limits
Details
- Parcel number: 51940043000000000
- Special conditions: Standard
- Other equipment: Back Flow Device
Construction
Type & style
- Home type: SingleFamily
- Architectural style: Traditional
- Property subtype: Single Family Residence
Materials
- Stucco, Wood Siding
- Roof: Composition
Condition
- Year built: 1988
Utilities & green energy
- Sewer: Public Sewer
- Water: Public
Community & neighborhood
Security
- Security features: Smoke Detector(s)
Location
- Region: Lees Summit
- Subdivision: Bent Tree Bluffs
HOA & financial
HOA
- Has HOA: Yes
- HOA fee: $420 annually
- Services included: Maintenance Free
- Association name: Bent Tree Bluffs
Other
Other facts
- Listing terms: Conventional,FHA,VA Loan
- Ownership: Private
- Road surface type: Paved
Price history
| Date | Event | Price |
|---|---|---|
| 9/30/2024 | Sold | -- |
Source: | ||
| 8/23/2024 | Listed for sale | $360,000+38.5%$184/sqft |
Source: | ||
| 5/29/2019 | Sold | -- |
Source: | ||
| 4/19/2019 | Pending sale | $260,000$133/sqft |
Source: Chartwell Realty LLC #2143151 | ||
| 3/10/2019 | Price change | $260,000-1.9%$133/sqft |
Source: Chartwell Realty LLC #2143151 | ||
Public tax history
| Year | Property taxes | Tax assessment |
|---|---|---|
| 2024 | $4,072 +0.7% | $56,396 |
| 2023 | $4,043 +8% | $56,396 +21.6% |
| 2022 | $3,742 -2% | $46,361 |
Find assessor info on the county website
Neighborhood: 64081
Nearby schools
GreatSchools rating
- 6/10Cedar Creek Elementary SchoolGrades: K-5Distance: 1.1 mi
- 7/10Pleasant Lea Middle SchoolGrades: 6-8Distance: 3.2 mi
- 8/10Lee's Summit North High SchoolGrades: 9-12Distance: 3 mi
Schools provided by the listing agent
- Elementary: Cedar Creek
- Middle: Bernard Campbell
- High: Lee's Summit North
Source: Heartland MLS as distributed by MLS GRID. This data may not be complete. We recommend contacting the local school district to confirm school assignments for this home.
Get a cash offer in 3 minutes
Find out how much your home could sell for in as little as 3 minutes with a no-obligation cash offer.
Estimated market value
$373,600
Get a cash offer in 3 minutes
Find out how much your home could sell for in as little as 3 minutes with a no-obligation cash offer.
Estimated market value
$373,600
