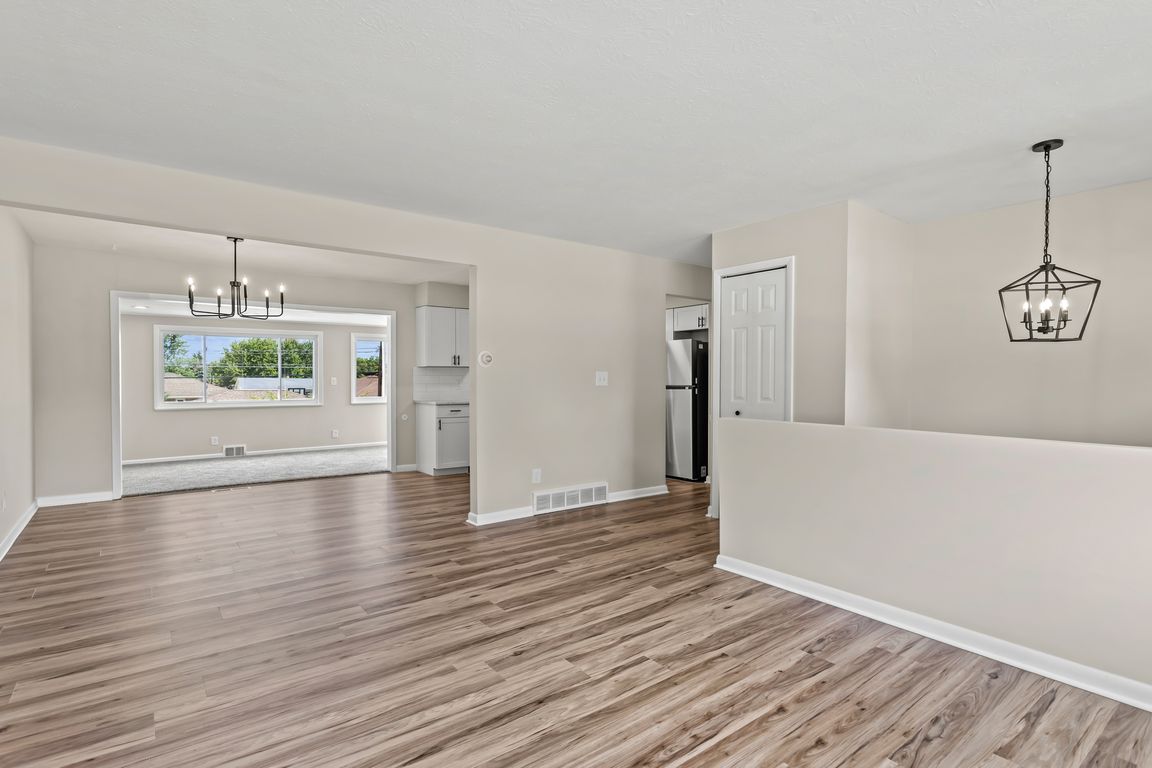
For salePrice cut: $9.9K (9/28)
$260,000
3beds
1,600sqft
2644 Nottingham Dr, Parma, OH 44134
3beds
1,600sqft
Single family residence
Built in 1965
8,999 sqft
2 Attached garage spaces
$163 price/sqft
What's special
Timeless styleModern touchesBrand new sub panelBright open layoutUpdated bathroomsFresh neutral paint paletteAll new appliances
Welcome to this beautifully updated 3 bedroom, 1.5 bath bi-level home in the desirable south end of Parma! Completely renovated to create a move in ready space filled with modern touches and timeless style. Step inside and enjoy natural light flowing through the home, highlighting the fresh neutral paint palette throughout. Brand ...
- 30 days |
- 3,102 |
- 204 |
Likely to sell faster than
Source: MLS Now,MLS#: 5154726 Originating MLS: Akron Cleveland Association of REALTORS
Originating MLS: Akron Cleveland Association of REALTORS
Travel times
Living Room
Kitchen
Primary Bedroom
Zillow last checked: 7 hours ago
Listing updated: September 28, 2025 at 07:51am
Listing Provided by:
Maria A Grillis 440-823-9753 mariagrillishomes@gmail.com,
EXP Realty, LLC.,
Amy L Hoes 330-416-1597,
EXP Realty, LLC.
Source: MLS Now,MLS#: 5154726 Originating MLS: Akron Cleveland Association of REALTORS
Originating MLS: Akron Cleveland Association of REALTORS
Facts & features
Interior
Bedrooms & bathrooms
- Bedrooms: 3
- Bathrooms: 2
- Full bathrooms: 1
- 1/2 bathrooms: 1
- Main level bathrooms: 1
- Main level bedrooms: 3
Primary bedroom
- Description: Flooring: Carpet
- Level: First
- Dimensions: 10 x 12
Bedroom
- Description: Flooring: Carpet
- Level: First
- Dimensions: 11 x 12
Bedroom
- Description: Flooring: Carpet
- Level: First
- Dimensions: 11 x 12
Bonus room
- Description: Flooring: Carpet
- Level: Lower
- Dimensions: 10 x 11
Dining room
- Description: Flooring: Luxury Vinyl Tile
- Level: First
- Dimensions: 9 x 10
Family room
- Description: Flooring: Carpet
- Level: First
- Dimensions: 10 x 20
Kitchen
- Description: Flooring: Luxury Vinyl Tile
- Level: First
- Dimensions: 9 x 12
Laundry
- Level: First
Living room
- Description: Flooring: Luxury Vinyl Tile
- Level: First
- Dimensions: 11 x 16
Heating
- Forced Air, Gas
Cooling
- Central Air
Appliances
- Included: Dryer, Dishwasher, Range, Refrigerator, Washer
Features
- Has basement: No
- Has fireplace: No
Interior area
- Total structure area: 1,600
- Total interior livable area: 1,600 sqft
- Finished area above ground: 1,600
Video & virtual tour
Property
Parking
- Total spaces: 2
- Parking features: Attached, Garage
- Attached garage spaces: 2
Features
- Levels: Two,Multi/Split
- Stories: 2
Lot
- Size: 8,999.5 Square Feet
Details
- Parcel number: 45224001
Construction
Type & style
- Home type: SingleFamily
- Architectural style: Bi-Level
- Property subtype: Single Family Residence
Materials
- Vinyl Siding
- Roof: Asphalt,Fiberglass
Condition
- Year built: 1965
Utilities & green energy
- Sewer: Public Sewer
- Water: Public
Community & HOA
Community
- Subdivision: Gulfedge 01
HOA
- Has HOA: No
Location
- Region: Parma
Financial & listing details
- Price per square foot: $163/sqft
- Tax assessed value: $215,800
- Annual tax amount: $3,970
- Date on market: 9/7/2025