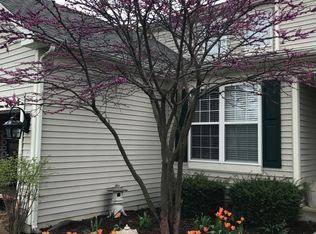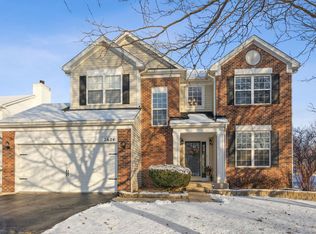Bright and very open floor plan w/white trim with EAST and WEST exposure*From your 2 story foyer throughout the first floor, every room has such a welcoming feeling*All carpet and padding has been replaced and the hardwood floors freshly refinished*9 ft ceilings on 1st floor*6 panel white doors*Well designed kitchen with room for a large dining table, abundance of 42" cabinets, pantry closet, wall to wall counters plus additional storage or work area on the spacious center island-stainless appliances*Family room features plantation shutters and charming gas start fireplace*Master bedroom suite w/deep walk-in closet plus additional closet-private bath w/double sink vanity, separate shower plus tub*3 bedrooms have walk-in closets*Convenient 1st floor laundry*All appliances remain*Very private fenced back yard with large Unilock Paver patio from the kitchen sliding doors*Nice size basement w/cement crawl waiting for your finishing touches*Kitchen appliances approx. 2-3 years, Interior painted 2 years*A/C and water heater 3 years,Furnace 1 year,roof 5 years*
This property is off market, which means it's not currently listed for sale or rent on Zillow. This may be different from what's available on other websites or public sources.


