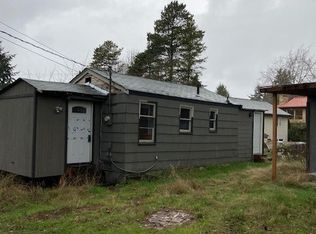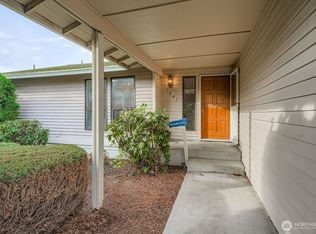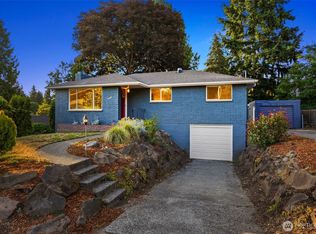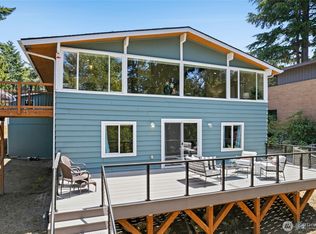Sold
Listed by:
Rebecca Drew,
RE/MAX Realty South,
Jim Dierst,
John L. Scott, Inc.
Bought with: Liberty Real Estate, LLC
$430,000
2644 SW 112th Street, Seattle, WA 98146
3beds
1,780sqft
Single Family Residence
Built in 1947
8,712 Square Feet Lot
$-- Zestimate®
$242/sqft
$3,989 Estimated rent
Home value
Not available
Estimated sales range
Not available
$3,989/mo
Zestimate® history
Loading...
Owner options
Explore your selling options
What's special
INVESTOR ALERT -Bring this property across the finish line. Current owner has completed extensive remodeling including new plumbing and electrical. Kitchen has been completed with white shaker cabinets, single bin stainless sink, LVP flooring and new stainless appliances including large double door fridge and gas range. New exterior pathway with large concrete patio. Potential lower level bedroom with area for full bathroom. Over 120 feet of cedar fencing installed along the East side of property.
Zillow last checked: 8 hours ago
Listing updated: August 11, 2025 at 12:57pm
Listed by:
Rebecca Drew,
RE/MAX Realty South,
Jim Dierst,
John L. Scott, Inc.
Bought with:
Duke Nguyen, 82386
Liberty Real Estate, LLC
Source: NWMLS,MLS#: 2282887
Facts & features
Interior
Bedrooms & bathrooms
- Bedrooms: 3
- Bathrooms: 3
- 3/4 bathrooms: 1
- 1/2 bathrooms: 2
- Main level bathrooms: 1
- Main level bedrooms: 2
Bedroom
- Level: Main
Bedroom
- Level: Main
Bathroom three quarter
- Level: Main
Other
- Level: Lower
Entry hall
- Level: Main
Kitchen without eating space
- Level: Main
Living room
- Level: Main
Heating
- Forced Air, Natural Gas
Cooling
- None
Appliances
- Included: Dishwasher(s), Refrigerator(s), Trash Compactor
Features
- Flooring: Vinyl Plank
- Windows: Double Pane/Storm Window
- Basement: Partially Finished
- Has fireplace: No
Interior area
- Total structure area: 1,780
- Total interior livable area: 1,780 sqft
Property
Parking
- Total spaces: 1
- Parking features: Attached Carport, RV Parking
- Carport spaces: 1
Features
- Levels: One and One Half
- Stories: 1
- Entry location: Main
- Patio & porch: Double Pane/Storm Window
Lot
- Size: 8,712 sqft
- Features: Fenced-Partially, Patio, RV Parking
- Topography: Level
Details
- Parcel number: 9286800087
- Zoning: R6
- Zoning description: Jurisdiction: City
- Special conditions: Standard
Construction
Type & style
- Home type: SingleFamily
- Property subtype: Single Family Residence
Materials
- Metal/Vinyl
- Foundation: Poured Concrete
- Roof: Composition
Condition
- Year built: 1947
- Major remodel year: 1947
Utilities & green energy
- Electric: Company: City of Seattle
- Sewer: Sewer Connected, Company: City of Seattle
- Water: Public, Company: City of Seattle
Community & neighborhood
Location
- Region: Seattle
- Subdivision: Shorewood
Other
Other facts
- Listing terms: Cash Out,Conventional,Rehab Loan
- Cumulative days on market: 45 days
Price history
| Date | Event | Price |
|---|---|---|
| 12/9/2025 | Listing removed | $3,500$2/sqft |
Source: Zillow Rentals | ||
| 12/2/2025 | Price change | $3,500-5.4%$2/sqft |
Source: Zillow Rentals | ||
| 11/18/2025 | Price change | $3,700-2.6%$2/sqft |
Source: Zillow Rentals | ||
| 10/31/2025 | Price change | $3,800-5%$2/sqft |
Source: Zillow Rentals | ||
| 10/23/2025 | Listed for rent | $4,000$2/sqft |
Source: Zillow Rentals | ||
Public tax history
| Year | Property taxes | Tax assessment |
|---|---|---|
| 2024 | $4,481 -24.9% | $356,000 -26% |
| 2023 | $5,970 -0.6% | $481,000 -7.5% |
| 2022 | $6,006 +0.2% | $520,000 +13.8% |
Find assessor info on the county website
Neighborhood: 98146
Nearby schools
GreatSchools rating
- 6/10Shorewood Elementary SchoolGrades: PK-5Distance: 0.3 mi
- 3/10Cascade Middle SchoolGrades: 6-8Distance: 1 mi
- 2/10Evergreen High SchoolGrades: 9-12Distance: 1.1 mi

Get pre-qualified for a loan
At Zillow Home Loans, we can pre-qualify you in as little as 5 minutes with no impact to your credit score.An equal housing lender. NMLS #10287.



