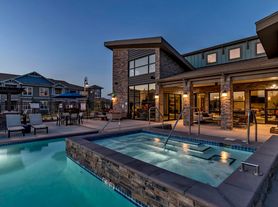Please note, our homes are available on a first-come, first-serve basis and are not reserved until the lease is signed by all applicants and security deposits are collected.
This home features Progress Smart Home - Progress Residential's smart home app, which allows you to control the home securely from any of your devices.
Want to tour on your own? Click the "Self Tour" button on this home's RentProgress.
This five-bedroom, three-bathroom rental home in Aurora is move-in ready! With almost 4,000 square feet of living area, you'll have plenty of room to entertain or sneak away for some quiet time. The sun-drenched living room offers direct access to the covered patio and fenced-in backyard so that you can transition between indoor and outdoor living at a moment's notice. Prepare your favorite foods in the kitchen, which features stainless steel appliances and an expansive island - it's perfect for speedy meals! At the day's end, have sweet dreams in the main-level master suite, where plush carpeting will comfort your tired toes. Don't forget about the finished basement, complete with two bedrooms and a full bathroom. Submit your application today.
House for rent
$4,095/mo
26442 E Moraine Pl, Aurora, CO 80016
5beds
3,934sqft
Price may not include required fees and charges.
Single family residence
Available now
Cats, small dogs OK
Ceiling fan
In unit laundry
Attached garage parking
-- Heating
What's special
Fenced-in backyardFinished basementPlush carpetingMain-level master suiteExpansive islandTwo bedrooms
- 32 days
- on Zillow |
- -- |
- -- |
Travel times
Renting now? Get $1,000 closer to owning
Unlock a $400 renter bonus, plus up to a $600 savings match when you open a Foyer+ account.
Offers by Foyer; terms for both apply. Details on landing page.
Facts & features
Interior
Bedrooms & bathrooms
- Bedrooms: 5
- Bathrooms: 3
- Full bathrooms: 3
Cooling
- Ceiling Fan
Appliances
- Laundry: Contact manager
Features
- Ceiling Fan(s), Walk-In Closet(s)
- Flooring: Linoleum/Vinyl
- Windows: Window Coverings
Interior area
- Total interior livable area: 3,934 sqft
Property
Parking
- Parking features: Attached, Garage
- Has attached garage: Yes
- Details: Contact manager
Features
- Patio & porch: Deck, Patio
- Exterior features: 2 Story, Bonus Room, Dual-Vanity Sinks, Great Room, High Ceilings, Natural Light / Sky Lights, Open Floor Plan, Smart Home, Walk-In Shower
- Fencing: Fenced Yard
Details
- Parcel number: 207132111003
Construction
Type & style
- Home type: SingleFamily
- Property subtype: Single Family Residence
Community & HOA
Location
- Region: Aurora
Financial & listing details
- Lease term: Contact For Details
Price history
| Date | Event | Price |
|---|---|---|
| 9/30/2025 | Price change | $4,095-3%$1/sqft |
Source: Zillow Rentals | ||
| 9/28/2025 | Price change | $4,220-2.1%$1/sqft |
Source: Zillow Rentals | ||
| 9/23/2025 | Price change | $4,310-1.9%$1/sqft |
Source: Zillow Rentals | ||
| 9/10/2025 | Price change | $4,395+3.5%$1/sqft |
Source: Zillow Rentals | ||
| 9/9/2025 | Price change | $4,245-2.3%$1/sqft |
Source: Zillow Rentals | ||

