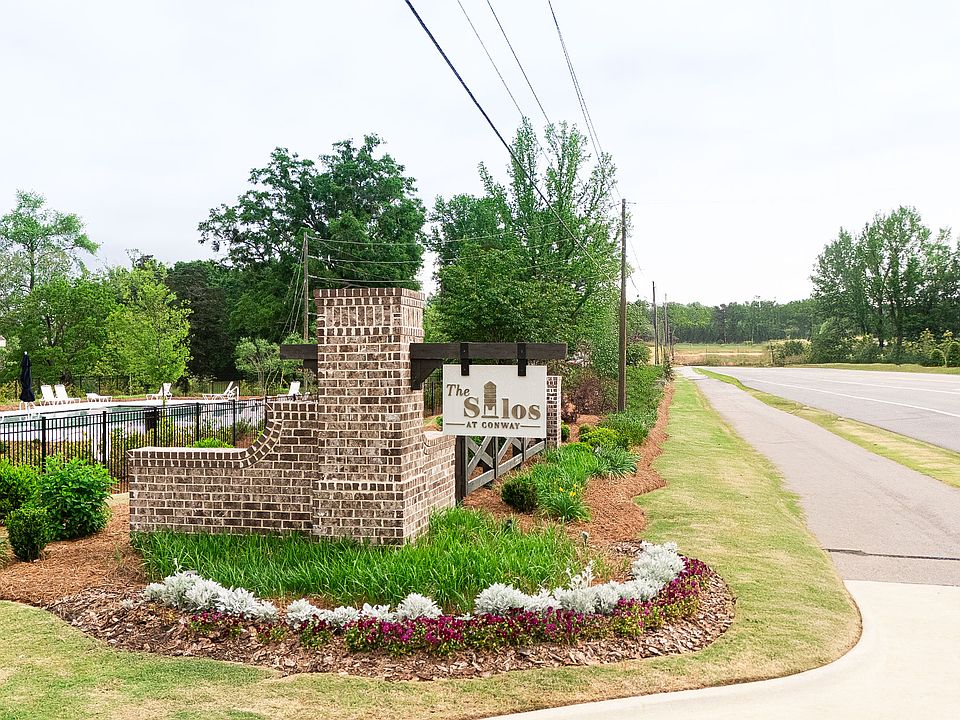AUBURN CITY SCHOOLS!
Special incentives available! Please see the onsite agent for details (subject to terms and can change at any time) The Alexandria blends classic design with modern functionality, all on a single level. A formal dining room and flexible front room create a welcoming entry, perfect for entertaining or everyday use. The open-concept layout connects the great room and kitchen under soaring ceilings, enhancing natural light and flow. The private main suite features a spacious layout, dual vanities, a garden tub, and tiled shower. Secondary bedrooms offer room to grow, gather, or unwind—ideal for today’s dynamic lifestyles.
New construction
$559,574
2645 Cool Stone Bend Dr, Auburn, AL 36832
4beds
2,705sqft
Single Family Residence
Built in 2025
0.34 Acres Lot
$-- Zestimate®
$207/sqft
$-- HOA
What's special
Garden tubGather or unwindDual vanitiesOpen-concept layoutPrivate main suiteFlexible front roomSecondary bedrooms
Call: (217) 677-4227
- 74 days |
- 177 |
- 6 |
Zillow last checked: 8 hours ago
Listing updated: October 23, 2025 at 11:06am
Listed by:
ALEXA COLE WIGGINS,
PORCH LIGHT REAL ESTATE LLC
Source: LCMLS,MLS#: 176684Originating MLS: Lee County Association of REALTORS
Travel times
Schedule tour
Select your preferred tour type — either in-person or real-time video tour — then discuss available options with the builder representative you're connected with.
Facts & features
Interior
Bedrooms & bathrooms
- Bedrooms: 4
- Bathrooms: 3
- Full bathrooms: 3
- Main level bathrooms: 3
Other
- Description: study off foyer
Heating
- Heat Pump
Cooling
- Heat Pump
Appliances
- Included: Dishwasher, Gas Cooktop, Disposal, Microwave, Oven
Features
- Ceiling Fan(s), Separate/Formal Dining Room, Eat-in Kitchen, Garden Tub/Roman Tub, Primary Downstairs, Living/Dining Room, Pantry
- Flooring: Carpet, Ceramic Tile, Plank, Simulated Wood, Wood
- Number of fireplaces: 1
- Fireplace features: One
Interior area
- Total interior livable area: 2,705 sqft
- Finished area above ground: 2,705
- Finished area below ground: 0
Property
Parking
- Total spaces: 2
- Parking features: Attached, Garage, Two Car Garage
- Attached garage spaces: 2
Features
- Levels: One
- Stories: 1
- Patio & porch: Covered, Front Porch
- Exterior features: Sprinkler/Irrigation
- Pool features: Community
- Fencing: None
Lot
- Size: 0.34 Acres
- Features: < 1/2 Acre
Details
- Parcel number: 1902030000095000
Construction
Type & style
- Home type: SingleFamily
- Property subtype: Single Family Residence
Materials
- Brick Veneer
- Foundation: Slab
Condition
- New Construction
- New construction: Yes
- Year built: 2025
Details
- Builder name: Stone Martin Builders
- Warranty included: Yes
Utilities & green energy
- Utilities for property: Natural Gas Available, Sewer Connected, Water Available
Community & HOA
Community
- Subdivision: The Silos at Conway
HOA
- Has HOA: Yes
- Amenities included: Pier, Pool
Location
- Region: Auburn
Financial & listing details
- Price per square foot: $207/sqft
- Tax assessed value: $56,300
- Annual tax amount: $608
- Date on market: 9/12/2025
- Cumulative days on market: 74 days
About the community
The Silos at Conway offers estate-style living in Auburn, blending luxury with modern convenience. Located within the Auburn City Schools district, this community features a clubhouse with a pool, a scenic lake, and easy access to Auburn University, I-85, and Auburn Sports Park. Enjoy thoughtfully designed homes showcasing superior craftsmanship and integrated smart home technology. Experience the perfect balance of elegance, comfort, and connectivity in this highly sought-after Auburn neighborhood by Stone Martin Builders.
Source: Stone Martin Builders

