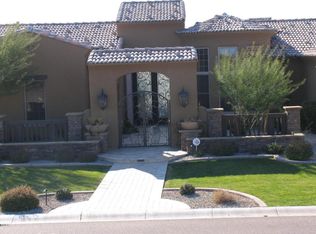Sold for $1,900,000
$1,900,000
2645 E Warbler Rd, Gilbert, AZ 85297
4beds
4baths
4,376sqft
Single Family Residence
Built in 2018
0.44 Acres Lot
$2,026,200 Zestimate®
$434/sqft
$5,216 Estimated rent
Home value
$2,026,200
$1.88M - $2.17M
$5,216/mo
Zestimate® history
Loading...
Owner options
Explore your selling options
What's special
SELLER IS OFFERING $40K toward Buyers' closing costs/rate buydown!
This gem perfectly combines elegance & sophistication! A beautifully manicured landscape, a 4-car garage, RV gate, stone accents offer captivating curb appeal. Tile flooring, high ceilings, stylish light fixtures, & a fireplace accentuate the modern open floor plan. Chef's kitchen with white cabinetry w/crown moulding, a walk-in pantry, stainless steel SUBZERO and WOLF appliances, solid surface counters, subway tile backsplash, & an island w/a breakfast bar. Adding to the home's appeal are the formal family room, office, & a media room. Grand owner's retreat is a highlight, showcasing wood-look floors & a luxurious ensuite comprised of split dual vanities & a separate make-up desk, garden tub, & a huge walk-in closet. Finally, the sophisticated backyard will brighten up your day! A huge covered patio, lush lawn, and an enticing pool & spa with water and fire feature complete the paradise.
Zillow last checked: 8 hours ago
Listing updated: May 10, 2025 at 07:02pm
Listed by:
Dennis R Salazar 480-744-6310,
eXp Realty
Bought with:
Robert G Hertzog, BR515504000
My Home Group Real Estate
Source: ARMLS,MLS#: 6643331

Facts & features
Interior
Bedrooms & bathrooms
- Bedrooms: 4
- Bathrooms: 4
Heating
- Natural Gas
Cooling
- Central Air, Ceiling Fan(s), Programmable Thmstat
Appliances
- Included: Gas Cooktop
Features
- High Speed Internet, Smart Home, Granite Counters, Double Vanity, Breakfast Bar, 9+ Flat Ceilings, No Interior Steps, Kitchen Island, Pantry, Full Bth Master Bdrm, Separate Shwr & Tub
- Flooring: Carpet, Tile
- Windows: Low Emissivity Windows, Double Pane Windows, Mechanical Sun Shds
- Has basement: No
- Has fireplace: Yes
- Fireplace features: Living Room, Gas
Interior area
- Total structure area: 4,376
- Total interior livable area: 4,376 sqft
Property
Parking
- Total spaces: 8
- Parking features: RV Access/Parking, RV Gate, Garage Door Opener, Direct Access, Side Vehicle Entry
- Garage spaces: 4
- Uncovered spaces: 4
Features
- Stories: 1
- Patio & porch: Covered, Patio
- Exterior features: Playground, Other, Private Street(s), Private Yard
- Has private pool: Yes
- Pool features: Diving Pool, Heated
- Has spa: Yes
- Spa features: Heated, Private
- Fencing: Block
Lot
- Size: 0.44 Acres
- Features: Sprinklers In Rear, Sprinklers In Front, Gravel/Stone Front, Gravel/Stone Back, Grass Front, Grass Back, Auto Timer H2O Front, Auto Timer H2O Back
Details
- Parcel number: 30459661
Construction
Type & style
- Home type: SingleFamily
- Architectural style: Contemporary
- Property subtype: Single Family Residence
Materials
- Stucco, Wood Frame, Painted, Stone
- Roof: Tile
Condition
- Year built: 2018
Details
- Builder name: Toll Brothers
Utilities & green energy
- Sewer: Public Sewer
- Water: City Water
Green energy
- Water conservation: Recirculation Pump
Community & neighborhood
Community
- Community features: Gated, Guarded Entry, Playground
Location
- Region: Gilbert
- Subdivision: WHITEWING AT GERMANN ESTATES
HOA & financial
HOA
- Has HOA: Yes
- HOA fee: $345 monthly
- Services included: Maintenance Grounds
- Association name: Whitewing at Germann
- Association phone: 480-539-1396
Other
Other facts
- Listing terms: Cash,Conventional
- Ownership: Fee Simple
Price history
| Date | Event | Price |
|---|---|---|
| 2/29/2024 | Sold | $1,900,000-4.5%$434/sqft |
Source: | ||
| 2/27/2024 | Pending sale | $1,990,000$455/sqft |
Source: | ||
| 2/20/2024 | Listing removed | -- |
Source: | ||
| 2/9/2024 | Price change | $1,990,000-5.2%$455/sqft |
Source: | ||
| 1/1/2024 | Listed for sale | $2,100,000+69.6%$480/sqft |
Source: | ||
Public tax history
| Year | Property taxes | Tax assessment |
|---|---|---|
| 2025 | $5,313 -5.5% | $149,550 -8.5% |
| 2024 | $5,620 -0.3% | $163,410 +168.1% |
| 2023 | $5,639 +2.3% | $60,955 -41.3% |
Find assessor info on the county website
Neighborhood: Whitewing at Germann
Nearby schools
GreatSchools rating
- 9/10Coronado Elementary SchoolGrades: PK-8Distance: 1.2 mi
- 8/10Williams Field High SchoolGrades: 8-12Distance: 2.7 mi
- 5/10Cooley Middle SchoolGrades: 6-8Distance: 4.1 mi
Schools provided by the listing agent
- Elementary: Coronado Elementary School
- Middle: Cooley Middle School
- High: Williams Field High School
Source: ARMLS. This data may not be complete. We recommend contacting the local school district to confirm school assignments for this home.
Get a cash offer in 3 minutes
Find out how much your home could sell for in as little as 3 minutes with a no-obligation cash offer.
Estimated market value$2,026,200
Get a cash offer in 3 minutes
Find out how much your home could sell for in as little as 3 minutes with a no-obligation cash offer.
Estimated market value
$2,026,200
