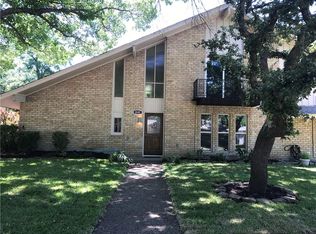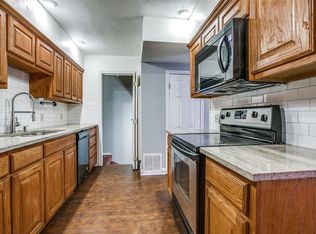Sold on 06/18/25
Price Unknown
2645 Forest Grove Dr, Richardson, TX 75080
6beds
3,980sqft
Duplex, Single Family Residence
Built in 1968
0.41 Acres Lot
$829,000 Zestimate®
$--/sqft
$3,379 Estimated rent
Home value
$829,000
$788,000 - $879,000
$3,379/mo
Zestimate® history
Loading...
Owner options
Explore your selling options
What's special
Rare opportunity to own a full duplex (2645 & 2647) on an oversized corner lot in Richardson's coveted Canyon Creek neighborhood! Both sides boast extensive renovations, and include an open floor plan, soaring vaulted ceilings, and large windows. Just a short walk to local restaurants, shops, and beautiful Prairie Creek Park - the perfect place for a stroll and a picnic. Both units have a large primary suite downstairs. The smaller unit (2647) has a second bedroom, bathroom and flex space upstairs, which could easily function as a third bedroom. Larger unit (2645) has 3 bedrooms, 2 bathrooms and another giant upstairs flex space, which could easily function has a fourth bedroom. Each unit has its own attached 2-car garage and private fenced yard. Live in one side and rent out the other for a true investors dream!
Zillow last checked: 8 hours ago
Listing updated: June 19, 2025 at 07:34pm
Listed by:
Rachael Hess 0672709 214-303-1133,
Dave Perry Miller Real Estate 214-303-1133,
Laura Wiswall 0732998 214-695-3759,
Dave Perry Miller Real Estate
Bought with:
Andrey Gulchuk
Real Broker, LLC
Source: NTREIS,MLS#: 20854554
Facts & features
Interior
Bedrooms & bathrooms
- Bedrooms: 6
- Bathrooms: 4
- Full bathrooms: 4
Heating
- Central, Electric
Cooling
- Central Air, Ceiling Fan(s), Electric
Appliances
- Included: Dryer, Dishwasher, Electric Range, Electric Water Heater, Disposal, Ice Maker, Microwave, Refrigerator, Vented Exhaust Fan, Washer
Features
- Built-in Features, Chandelier, Decorative/Designer Lighting Fixtures, Double Vanity, Eat-in Kitchen, High Speed Internet, Open Floorplan, Pantry, Vaulted Ceiling(s), Walk-In Closet(s)
- Flooring: Carpet, Ceramic Tile
- Windows: Window Coverings
- Has basement: No
- Number of fireplaces: 2
- Fireplace features: Masonry
Interior area
- Total interior livable area: 3,980 sqft
Property
Parking
- Total spaces: 8
- Parking features: Alley Access, Covered, Door-Multi, Direct Access, Driveway, Garage, Garage Door Opener, Inside Entrance, Kitchen Level, Oversized, Private, Garage Faces Rear
- Attached garage spaces: 4
- Carport spaces: 4
- Covered spaces: 8
- Has uncovered spaces: Yes
Features
- Levels: Two
- Stories: 2
- Exterior features: Dog Run, Lighting, Private Entrance, Private Yard
- Pool features: None
- Fencing: Back Yard,Fenced,Front Yard,Wood
Lot
- Size: 0.41 Acres
- Features: Back Yard, Corner Lot, Lawn, Landscaped, Few Trees
- Residential vegetation: Grassed
Details
- Parcel number: R011309501201
Construction
Type & style
- Home type: SingleFamily
- Property subtype: Duplex, Single Family Residence
- Attached to another structure: Yes
Materials
- Brick
- Foundation: Slab
- Roof: Composition
Condition
- Year built: 1968
Utilities & green energy
- Sewer: Public Sewer
- Water: Public
- Utilities for property: Sewer Available, Water Available
Community & neighborhood
Security
- Security features: Carbon Monoxide Detector(s), Smoke Detector(s), Security Lights
Community
- Community features: Sidewalks
Location
- Region: Richardson
- Subdivision: Canyon Creek Country Club 14
Price history
| Date | Event | Price |
|---|---|---|
| 6/18/2025 | Sold | -- |
Source: NTREIS #20854554 | ||
| 6/3/2025 | Pending sale | $900,000$226/sqft |
Source: NTREIS #20854554 | ||
| 5/27/2025 | Contingent | $900,000$226/sqft |
Source: NTREIS #20854554 | ||
| 5/16/2025 | Listing removed | $3,200$1/sqft |
Source: Zillow Rentals | ||
| 5/13/2025 | Listed for rent | $3,200$1/sqft |
Source: Zillow Rentals | ||
Public tax history
| Year | Property taxes | Tax assessment |
|---|---|---|
| 2025 | -- | $699,381 -6.9% |
| 2024 | $13,632 +12.7% | $751,000 +16.1% |
| 2023 | $12,096 -15% | $647,067 -6.6% |
Find assessor info on the county website
Neighborhood: Canyon Creek
Nearby schools
GreatSchools rating
- 8/10Aldridge Elementary SchoolGrades: K-5Distance: 0.3 mi
- 8/10Wilson Middle SchoolGrades: 6-8Distance: 1.5 mi
- 6/10Vines High SchoolGrades: 9-10Distance: 2.1 mi
Schools provided by the listing agent
- Elementary: Aldridge
- Middle: Wilson
- District: Plano ISD
Source: NTREIS. This data may not be complete. We recommend contacting the local school district to confirm school assignments for this home.
Get a cash offer in 3 minutes
Find out how much your home could sell for in as little as 3 minutes with a no-obligation cash offer.
Estimated market value
$829,000
Get a cash offer in 3 minutes
Find out how much your home could sell for in as little as 3 minutes with a no-obligation cash offer.
Estimated market value
$829,000

