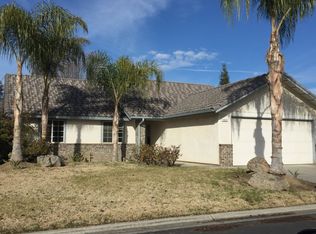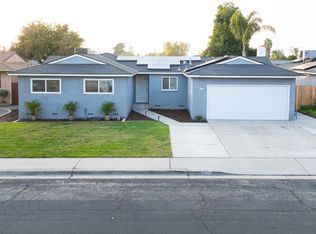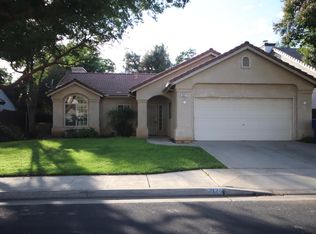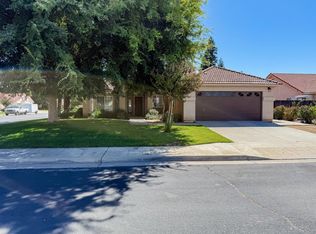Welcome to this beautiful corner house in the heart of Clovis. This charming house has been upgraded like fresh interior paint, light fixtures and fans. Kitchen is equipped with EXTRA lights, granite counter tops for kitchen and both bathrooms, stainless steel sink, dishwasher, refrigerator and Washer & Dryer, shutters on all window, all cabinets have white paint. Vinyl plank flooring in the kitchen, dining area, bathrooms and hallway which gives this house warm and contemporary feeling. Ceiling fans in dining area, living room and two bedrooms except one. This house is perfectly fit for small growing family with kids in Clovis. Low maintenance backyard with some trees.<div>Front lawn is beautifully landscaped.</div>
For sale
$449,000
2645 Fowler Ave, Clovis, CA 93611
3beds
2baths
1,397sqft
Est.:
Residential, Single Family Residence
Built in 1994
4,782.89 Square Feet Lot
$445,100 Zestimate®
$321/sqft
$25/mo HOA
What's special
Light fixtures and fansFresh interior paintStainless steel sinkCorner houseWasher and dryer
- 14 days |
- 335 |
- 12 |
Likely to sell faster than
Zillow last checked: 8 hours ago
Listing updated: December 12, 2025 at 09:40am
Listed by:
Karnail Sindher DRE #01176321 559-318-0061,
Home & Land Agency
Source: Fresno MLS,MLS#: 640828Originating MLS: Fresno MLS
Tour with a local agent
Facts & features
Interior
Bedrooms & bathrooms
- Bedrooms: 3
- Bathrooms: 2
Primary bedroom
- Area: 0
- Dimensions: 0 x 0
Bedroom 1
- Area: 0
- Dimensions: 0 x 0
Bedroom 2
- Area: 0
- Dimensions: 0 x 0
Bedroom 3
- Area: 0
- Dimensions: 0 x 0
Bedroom 4
- Area: 0
- Dimensions: 0 x 0
Bathroom
- Features: Tub/Shower, Shower
Dining room
- Area: 0
- Dimensions: 0 x 0
Family room
- Area: 0
- Dimensions: 0 x 0
Kitchen
- Features: Pantry
- Area: 0
- Dimensions: 0 x 0
Living room
- Area: 0
- Dimensions: 0 x 0
Basement
- Area: 0
Heating
- Has Heating (Unspecified Type)
Cooling
- Central Air
Appliances
- Included: F/S Range/Oven, Electric Appliances, Disposal, Dishwasher, Microwave
- Laundry: Inside, Laundry Closet, Gas Dryer Hookup
Features
- Built-in Features
- Flooring: Carpet, Vinyl
- Windows: Double Pane Windows
- Basement: None
- Number of fireplaces: 1
- Fireplace features: Gas, Zero Clearance
- Common walls with other units/homes: No One Below
Interior area
- Total structure area: 1,397
- Total interior livable area: 1,397 sqft
Property
Parking
- Total spaces: 2
- Parking features: Garage Door Opener
- Attached garage spaces: 2
Features
- Levels: One
- Stories: 1
- Entry location: Ground Floor
- Fencing: Fenced
Lot
- Size: 4,782.89 Square Feet
- Features: Urban, Corner Lot, Mature Landscape
Details
- Parcel number: 52209045
Construction
Type & style
- Home type: SingleFamily
- Property subtype: Residential, Single Family Residence
Materials
- Stucco
- Foundation: Concrete
- Roof: Tile
Condition
- Year built: 1994
Utilities & green energy
- Sewer: Public Sewer
- Water: Public
- Utilities for property: Public Utilities
Community & HOA
HOA
- Has HOA: Yes
- HOA fee: $25 monthly
Location
- Region: Clovis
Financial & listing details
- Price per square foot: $321/sqft
- Tax assessed value: $353,411
- Date on market: 12/8/2025
- Cumulative days on market: 14 days
- Listing agreement: Exclusive Right To Sell
- Listing terms: Government,Conventional,Cash
- Total actual rent: 0
Estimated market value
$445,100
$423,000 - $467,000
$2,319/mo
Price history
Price history
| Date | Event | Price |
|---|---|---|
| 12/8/2025 | Listed for sale | $449,000+12.3%$321/sqft |
Source: Fresno MLS #640828 Report a problem | ||
| 4/14/2025 | Sold | $400,000+0.5%$286/sqft |
Source: Fresno MLS #625887 Report a problem | ||
| 3/21/2025 | Pending sale | $398,000$285/sqft |
Source: Fresno MLS #625887 Report a problem | ||
| 3/12/2025 | Listed for sale | $398,000$285/sqft |
Source: Fresno MLS #625887 Report a problem | ||
| 3/5/2025 | Pending sale | $398,000$285/sqft |
Source: Fresno MLS #625887 Report a problem | ||
Public tax history
Public tax history
| Year | Property taxes | Tax assessment |
|---|---|---|
| 2025 | -- | $353,411 +2% |
| 2024 | $4,112 +1.9% | $346,483 +2% |
| 2023 | $4,034 +1.4% | $339,690 +2% |
Find assessor info on the county website
BuyAbility℠ payment
Est. payment
$2,768/mo
Principal & interest
$2133
Property taxes
$453
Other costs
$182
Climate risks
Neighborhood: 93611
Nearby schools
GreatSchools rating
- 8/10Gettysburg Elementary SchoolGrades: K-6Distance: 0.4 mi
- 7/10Clark Intermediate SchoolGrades: 7-8Distance: 1.7 mi
- 9/10Clovis High SchoolGrades: 9-12Distance: 1.1 mi
Schools provided by the listing agent
- Elementary: Gettysburg
- Middle: Clark
- High: Clovis
Source: Fresno MLS. This data may not be complete. We recommend contacting the local school district to confirm school assignments for this home.
- Loading
- Loading




