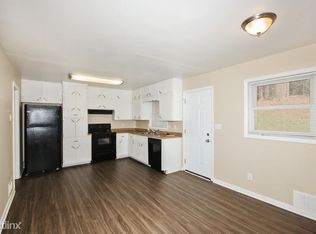Closed
$358,000
2645 Gwendon Ct, Decatur, GA 30034
3beds
1,531sqft
Single Family Residence
Built in 1962
0.4 Acres Lot
$281,600 Zestimate®
$234/sqft
$1,856 Estimated rent
Home value
$281,600
$259,000 - $304,000
$1,856/mo
Zestimate® history
Loading...
Owner options
Explore your selling options
What's special
Welcome to this beautifully remodeled 3-bedroom, 2-bathroom ranch in Decatur, where modern upgrades meet timeless charm! The inviting front porch sets the stage for this delightful home, featuring hardwood floors and recessed lighting throughout. Recent upgrades include brand new kitchen and bathrooms, driveway, HVAC, deck, doors, lighting, miniblinds, windows, and fence! Step into the fireside family room, complemented by a separate sitting area, perfect for relaxing or entertaining. The family room seamlessly connects to the open-concept dining area and kitchen, showcasing white cabinets, stone countertops, a breakfast bar, and brand-new stainless steel appliances. The spacious primary bedroom offers a private door to the backyard and an ensuite bathroom with double vanities and a spa-like shower. Two additional secondary bedrooms share a beautifully updated full hall bathroom. Outside, enjoy a large uncovered deck, a lower-level patio, and a fenced backyard with ample green space. The attached 2-car carport adds convenience. Located in a prime area with easy access to Downtown Atlanta, Downtown Decatur, I-285, and Hartsfield-Jackson Atlanta International Airport, this home has it all! Don't miss the chance to make it yours.
Zillow last checked: 8 hours ago
Listing updated: March 03, 2025 at 03:47am
Listed by:
Janice Overbeck 404-800-3159,
Keller Williams Realty Atlanta North,
Adee Weismark 770-312-4850,
Keller Williams Realty Atlanta North
Bought with:
Robertha Budy, 438240
BHGRE Metro Brokers
Source: GAMLS,MLS#: 10435768
Facts & features
Interior
Bedrooms & bathrooms
- Bedrooms: 3
- Bathrooms: 2
- Full bathrooms: 2
- Main level bathrooms: 2
- Main level bedrooms: 3
Kitchen
- Features: Breakfast Area, Breakfast Bar
Heating
- Forced Air, Natural Gas
Cooling
- Ceiling Fan(s), Central Air
Appliances
- Included: Dishwasher, Microwave, Refrigerator
- Laundry: Other
Features
- Master On Main Level, Rear Stairs
- Flooring: Hardwood, Tile
- Basement: Crawl Space
- Number of fireplaces: 1
- Fireplace features: Family Room
- Common walls with other units/homes: No Common Walls
Interior area
- Total structure area: 1,531
- Total interior livable area: 1,531 sqft
- Finished area above ground: 1,531
- Finished area below ground: 0
Property
Parking
- Total spaces: 2
- Parking features: Attached, Carport
- Has carport: Yes
Features
- Levels: One
- Stories: 1
- Patio & porch: Deck, Patio
- Fencing: Back Yard,Chain Link,Fenced
- Body of water: None
Lot
- Size: 0.40 Acres
- Features: Cul-De-Sac, Level, Private
Details
- Parcel number: 15 106 14 100
Construction
Type & style
- Home type: SingleFamily
- Architectural style: Ranch
- Property subtype: Single Family Residence
Materials
- Brick
- Foundation: Block
- Roof: Composition
Condition
- Resale
- New construction: No
- Year built: 1962
Utilities & green energy
- Sewer: Public Sewer
- Water: Public
- Utilities for property: Other
Community & neighborhood
Community
- Community features: Street Lights, Near Public Transport, Walk To Schools, Near Shopping
Location
- Region: Decatur
- Subdivision: Norgate
HOA & financial
HOA
- Has HOA: No
- Services included: None
Other
Other facts
- Listing agreement: Exclusive Right To Sell
Price history
| Date | Event | Price |
|---|---|---|
| 2/28/2025 | Sold | $358,000+0.8%$234/sqft |
Source: | ||
| 1/29/2025 | Pending sale | $355,000$232/sqft |
Source: | ||
| 1/7/2025 | Listed for sale | $355,000+136.7%$232/sqft |
Source: | ||
| 11/25/2024 | Sold | $150,000-21.1%$98/sqft |
Source: Public Record Report a problem | ||
| 10/22/2024 | Price change | $190,000-2.6%$124/sqft |
Source: | ||
Public tax history
| Year | Property taxes | Tax assessment |
|---|---|---|
| 2025 | $5,995 +44.6% | $126,880 +50% |
| 2024 | $4,147 +3.8% | $84,560 +2.7% |
| 2023 | $3,995 +18.5% | $82,320 +19.3% |
Find assessor info on the county website
Neighborhood: Panthersville
Nearby schools
GreatSchools rating
- 4/10Flat Shoals Elementary SchoolGrades: PK-5Distance: 0.4 mi
- 5/10McNair Middle SchoolGrades: 6-8Distance: 1.5 mi
- 3/10Mcnair High SchoolGrades: 9-12Distance: 2.5 mi
Schools provided by the listing agent
- Elementary: Flat Shoals
- Middle: Mcnair
- High: Mcnair
Source: GAMLS. This data may not be complete. We recommend contacting the local school district to confirm school assignments for this home.
Get a cash offer in 3 minutes
Find out how much your home could sell for in as little as 3 minutes with a no-obligation cash offer.
Estimated market value$281,600
Get a cash offer in 3 minutes
Find out how much your home could sell for in as little as 3 minutes with a no-obligation cash offer.
Estimated market value
$281,600
