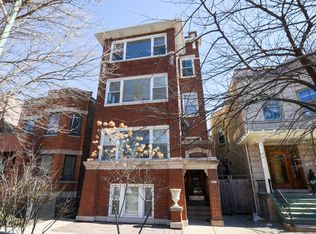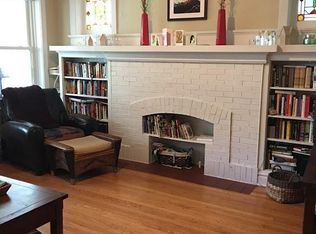Closed
$1,250,000
2645 N Mozart St, Chicago, IL 60647
4beds
--sqft
Single Family Residence
Built in 1908
3,528.36 Square Feet Lot
$1,253,200 Zestimate®
$--/sqft
$4,269 Estimated rent
Home value
$1,253,200
$1.14M - $1.38M
$4,269/mo
Zestimate® history
Loading...
Owner options
Explore your selling options
What's special
This beautifully reimagined (renovated in 2018) 4-bedroom, 2.5-bathroom residence blends classic architectural character with elevated modern design across three spacious and sun-filled levels. Situated on an oversized 28' x 126' (Per survey) lot and nestled just off Logan Boulevard, the home features nearly ~2,400 square feet of thoughtfully updated living space with restored original woodwork, clean lines, and premium finishes throughout (~1200 Sq ft of additional space in the unfinished basement which houses additional laundry/mechanicals). The main level offers a bright, open layout with refinished hardwood floors, oversized windows, and seamless flow between the living, family, and dining areas. A flexible fourth bedroom doubles as a home office, and a tastefully designed powder room adds convenience. At the heart of the home is a stunning chef's kitchen featuring custom quarter-sawn oak cabinetry, warm wood uppers, black-framed windows, large island with quartz countertops seating for four, open shelving, and a high-end stainless steel appliance suite. The dining area opens to a professionally landscaped backyard with stone pavers, and a detached two-car garage-perfect for indoor/outdoor entertaining. Upstairs, you'll find three generously sized bedrooms and two full baths, including a spacious primary suite with a walk-in closet and a beautifully renovated bath with dual vanities and an oversized walk-in shower. A conveniently located laundry area completes the upper level. The unfinished basement (~1200 Sq. ft) includes a second laundry area and mechanicals, offering potential to build out additional living space, a workshop, or gym. The property is also located in an ADU-eligible, allowing for future expansion via a garden unit or coach house. Located steps from Logan Boulevard, Palmer Square, and the California Blue Line, this home offers unbeatable walkability to Logan Square's renowned restaurants, cafes, boutiques, and one of Chicago's best farmers markets
Zillow last checked: 8 hours ago
Listing updated: October 09, 2025 at 01:02am
Listing courtesy of:
Amit Vyas 773-398-2197,
Mark Allen Realty ERA Powered
Bought with:
Jennifer Johnson
Compass
Source: MRED as distributed by MLS GRID,MLS#: 12358106
Facts & features
Interior
Bedrooms & bathrooms
- Bedrooms: 4
- Bathrooms: 3
- Full bathrooms: 2
- 1/2 bathrooms: 1
Primary bedroom
- Features: Flooring (Hardwood), Bathroom (Full)
- Level: Second
- Area: 228 Square Feet
- Dimensions: 19X12
Bedroom 2
- Features: Flooring (Hardwood)
- Level: Second
- Area: 210 Square Feet
- Dimensions: 15X14
Bedroom 3
- Features: Flooring (Hardwood)
- Level: Second
- Area: 144 Square Feet
- Dimensions: 12X12
Bedroom 4
- Features: Flooring (Hardwood)
- Level: Main
- Area: 88 Square Feet
- Dimensions: 11X8
Dining room
- Features: Flooring (Hardwood), Window Treatments (Blinds)
- Level: Main
- Area: 120 Square Feet
- Dimensions: 8X15
Foyer
- Level: Main
- Area: 88 Square Feet
- Dimensions: 11X8
Kitchen
- Features: Flooring (Hardwood)
- Level: Main
- Area: 130 Square Feet
- Dimensions: 13X10
Living room
- Features: Flooring (Hardwood)
- Level: Main
- Area: 144 Square Feet
- Dimensions: 12X12
Walk in closet
- Features: Flooring (Hardwood)
- Level: Second
- Area: 128 Square Feet
- Dimensions: 8X16
Heating
- Forced Air, Indv Controls, Zoned
Cooling
- Central Air, Zoned
Appliances
- Laundry: Upper Level, Gas Dryer Hookup, Multiple Locations
Features
- Pantry
- Flooring: Hardwood
- Windows: Screens, Skylight(s)
- Basement: Unfinished,Full
Interior area
- Total structure area: 0
Property
Parking
- Total spaces: 2
- Parking features: Garage Door Opener, On Site, Garage Owned, Detached, Garage
- Garage spaces: 2
- Has uncovered spaces: Yes
Accessibility
- Accessibility features: No Disability Access
Features
- Stories: 2
- Patio & porch: Deck
- Exterior features: Balcony
Lot
- Size: 3,528 sqft
- Dimensions: 28X126
- Features: Landscaped
Details
- Additional structures: Shed(s)
- Parcel number: 13253070240000
- Special conditions: None
Construction
Type & style
- Home type: SingleFamily
- Property subtype: Single Family Residence
Materials
- Brick
- Foundation: Stone
Condition
- New construction: No
- Year built: 1908
- Major remodel year: 2018
Utilities & green energy
- Sewer: Public Sewer
- Water: Lake Michigan
Community & neighborhood
Location
- Region: Chicago
HOA & financial
HOA
- Services included: None
Other
Other facts
- Listing terms: Conventional
- Ownership: Fee Simple
Price history
| Date | Event | Price |
|---|---|---|
| 10/7/2025 | Sold | $1,250,000-15.3% |
Source: | ||
| 9/5/2025 | Contingent | $1,475,000 |
Source: | ||
| 7/9/2025 | Price change | $1,475,000-4.8% |
Source: | ||
| 5/7/2025 | Listed for sale | $1,550,000+115% |
Source: | ||
| 3/28/2017 | Sold | $721,000-1.1% |
Source: | ||
Public tax history
| Year | Property taxes | Tax assessment |
|---|---|---|
| 2023 | $15,179 +2.7% | $75,000 |
| 2022 | $14,773 +2.2% | $75,000 |
| 2021 | $14,459 +5.5% | $75,000 +16.4% |
Find assessor info on the county website
Neighborhood: Logan Square
Nearby schools
GreatSchools rating
- 6/10Brentano Elementary Math & Science AcademyGrades: PK-8Distance: 0.1 mi
- 1/10Schurz High SchoolGrades: 9-12Distance: 2.2 mi
Schools provided by the listing agent
- Elementary: Brentano Elementary School Math
- Middle: Brentano Elementary School Math
- High: Schurz High School
- District: 299
Source: MRED as distributed by MLS GRID. This data may not be complete. We recommend contacting the local school district to confirm school assignments for this home.

Get pre-qualified for a loan
At Zillow Home Loans, we can pre-qualify you in as little as 5 minutes with no impact to your credit score.An equal housing lender. NMLS #10287.
Sell for more on Zillow
Get a free Zillow Showcase℠ listing and you could sell for .
$1,253,200
2% more+ $25,064
With Zillow Showcase(estimated)
$1,278,264
