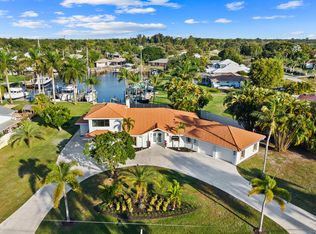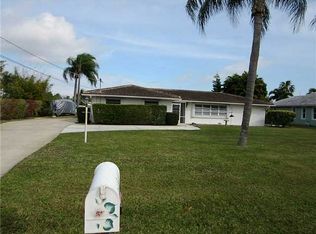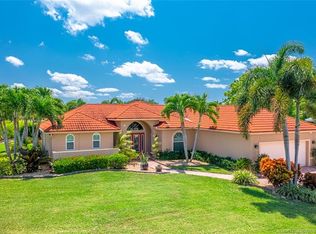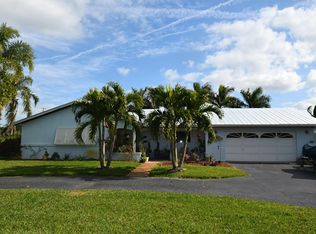Sold for $1,300,000
$1,300,000
2645 NW South Shore Rd, Stuart, FL 34994
3beds
2,441sqft
Single Family Residence
Built in 1974
0.82 Acres Lot
$1,255,600 Zestimate®
$533/sqft
$6,593 Estimated rent
Home value
$1,255,600
$1.13M - $1.39M
$6,593/mo
Zestimate® history
Loading...
Owner options
Explore your selling options
What's special
Waterfront Paradise in Stuart–Boater’s Dream! Discover your slice of paradise! .82 acre waterfront estate w/ocean access. Featuring 82’ of dock frontage on the protected St. Lucie waterway—just one turn to the river, no fixed bridges, seawall, newer dock, & 16K-lb boat lift. This fully remodeled, concrete-block ranch offers 3br, 2baths, an attached 2-car garage, & a spacious 750SF detached garage w/dual doors. 2,441SF under air includes energy-efficient impact windows/drs, elegant tile floors, crown mold, decor trim, & a stone wood-burning fireplace. Quad
pocket sliders reveal a 70’ scr'd pool encl w/sailfish accent & generous patio. The kit features designer appl & convenient pass-thru. Retreat to the split ma suite w/cabana bath & impressive walk-in closet. Add'l highlights: farmhouse-sink laundry, charming gazebo, garden space, fire-pit area, PVC privacy fence for RV/boat. Concrete circular drive w/room for 10+ cars, epoxy-coated garage & 22kW generator. Pride of ownership shines
Zillow last checked: 8 hours ago
Listing updated: September 26, 2025 at 04:32am
Listed by:
Rita Glasure 772-349-7355,
Illustrated Properties LLC / S
Bought with:
Albert Pavon, 3115993
Pavon Realty Group, LLC
John Kazanjian
Blum Realty Group Inc
Source: Martin County REALTORS® of the Treasure Coast (MCRTC),MLS#: M20051520 Originating MLS: Martin County
Originating MLS: Martin County
Facts & features
Interior
Bedrooms & bathrooms
- Bedrooms: 3
- Bathrooms: 2
- Full bathrooms: 2
Primary bedroom
- Level: Main
- Dimensions: 18 x 18
Bedroom 2
- Level: Main
- Dimensions: 14 x 12
Bedroom 3
- Level: Main
- Dimensions: 13 x 12
Other
- Level: Main
- Dimensions: 30 x 15
Dining room
- Level: Main
- Dimensions: 14 x 12
Kitchen
- Level: Main
- Dimensions: 15 x 14
Laundry
- Level: Main
- Dimensions: 11 x 9
Living room
- Level: Main
- Dimensions: 22 x 18
Patio
- Level: Main
- Dimensions: 36 x 24
Porch
- Level: Main
- Dimensions: 72 x 10
Heating
- Central
Cooling
- Central Air
Appliances
- Included: Some Electric Appliances, Cooktop, Dryer, Dishwasher, Electric Range, Microwave, Refrigerator, Water Softener, Water Heater, Washer
- Laundry: Laundry Tub
Features
- Attic, Dual Sinks, Entrance Foyer, Eat-in Kitchen, Kitchen Island, Kitchen/Dining Combo, Living/Dining Room, Pantry, Pull Down Attic Stairs, Split Bedrooms, Separate Shower, Walk-In Closet(s)
- Flooring: Tile
- Windows: Blinds, Impact Glass
- Attic: Pull Down Stairs
- Has fireplace: Yes
- Fireplace features: Wood Burning
Interior area
- Total structure area: 4,640
- Total interior livable area: 2,441 sqft
Property
Parking
- Total spaces: 4
- Parking features: Attached, Boat, Circular Driveway, Detached, Garage, RV Access/Parking, See Remarks, Truck Parking, Garage Door Opener
- Has attached garage: Yes
- Covered spaces: 4
- Has uncovered spaces: Yes
Features
- Levels: One
- Stories: 1
- Patio & porch: Covered, Open, Patio, Porch, Screened
- Exterior features: Fence, Sprinkler/Irrigation, Porch, Patio
- Has private pool: Yes
- Pool features: In Ground, Pool Equipment, Screen Enclosure, Salt Water
- Has view: Yes
- View description: Canal, Garden
- Has water view: Yes
- Water view: Canal
- Waterfront features: Canal Access, Navigable Water, Ocean Access, Seawall, Boat Ramp/Lift Access
Lot
- Size: 0.82 Acres
- Features: Corner Lot, Sprinklers Automatic
Details
- Additional structures: Cabana
- Parcel number: 243740001007003900
- Zoning description: Residential
- Special conditions: Listed As-Is
Construction
Type & style
- Home type: SingleFamily
- Architectural style: Courtyard,Ranch
- Property subtype: Single Family Residence
Materials
- Block, Concrete, Stucco
- Roof: Metal
Condition
- Resale
- Year built: 1974
Utilities & green energy
- Sewer: Septic Tank
- Water: Well
- Utilities for property: Sewer Available, Water Available, Water Connected, Electricity Available
Community & neighborhood
Security
- Security features: Fenced
Community
- Community features: Dock, Non-Gated
Location
- Region: Stuart
- Subdivision: Beau Rivage
HOA & financial
HOA
- Has HOA: No
- HOA fee: $8 monthly
- Services included: None
Other
Other facts
- Listing terms: Cash,Conventional
- Ownership: Fee Simple
- Road surface type: Paved
Price history
| Date | Event | Price |
|---|---|---|
| 9/23/2025 | Sold | $1,300,000-7%$533/sqft |
Source: | ||
| 8/24/2025 | Pending sale | $1,398,000$573/sqft |
Source: | ||
| 8/9/2025 | Contingent | $1,398,000$573/sqft |
Source: | ||
| 7/24/2025 | Listed for sale | $1,398,000+208.6%$573/sqft |
Source: | ||
| 4/21/2014 | Sold | $453,000$186/sqft |
Source: Public Record Report a problem | ||
Public tax history
| Year | Property taxes | Tax assessment |
|---|---|---|
| 2024 | $9,049 +1.8% | $564,905 +3% |
| 2023 | $8,888 +3.5% | $548,452 +3% |
| 2022 | $8,591 +3.4% | $532,478 +6.9% |
Find assessor info on the county website
Neighborhood: 34994
Nearby schools
GreatSchools rating
- 7/10Felix A Williams Elementary SchoolGrades: PK-5Distance: 2.1 mi
- 5/10Stuart Middle SchoolGrades: 6-8Distance: 4 mi
- 6/10Jensen Beach High SchoolGrades: 9-12Distance: 1.4 mi
Schools provided by the listing agent
- Elementary: Felix A Williams
- Middle: Stuart
- High: Jensen Beach
Source: Martin County REALTORS® of the Treasure Coast (MCRTC). This data may not be complete. We recommend contacting the local school district to confirm school assignments for this home.

Get pre-qualified for a loan
At Zillow Home Loans, we can pre-qualify you in as little as 5 minutes with no impact to your credit score.An equal housing lender. NMLS #10287.



