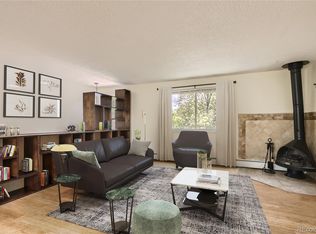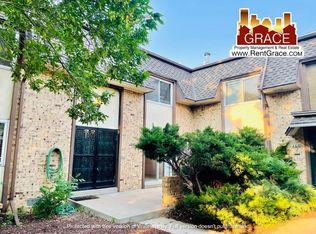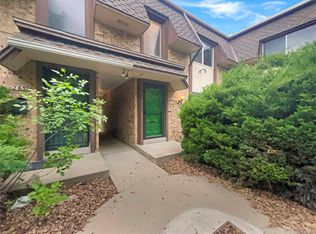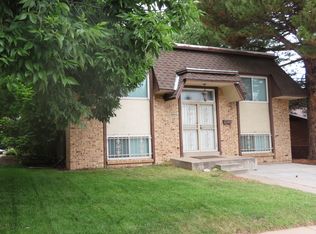Sold for $530,000 on 09/15/23
$530,000
2645 S University Boulevard, Denver, CO 80210
3beds
1,764sqft
Condominium
Built in 1967
-- sqft lot
$507,900 Zestimate®
$300/sqft
$2,701 Estimated rent
Home value
$507,900
$477,000 - $538,000
$2,701/mo
Zestimate® history
Loading...
Owner options
Explore your selling options
What's special
Motivated seller, bring offers. This wonderful townhome style residence: your personal residence --or-- your investment/income property -- or -- option 3: Live on main level and have income from 2 renters in lower level from 2 bedrooms. This thriving University neighborhood is adjacent to Observatory Park Luxury neighborhood. This architecturally diverse and walkable area, close to Washington Park and Bonnie Brae, is dotted with ethnic restaurants, shops and charming cafes, Cherry Creek North and downtown Denver commutes are a breeze. A scenic park is only steps away where you can hop on Harvard Park Trail with your bike and go the distance! This home has been totally redone with style and with light neutral colors - it feels open and bright in every room, and the main living area opens to an astonishingly beautiful deck/patio that is sheltered from the hot sun with many tree branches hanging gracefully from above. Your Denver University foliage-like oasis with the calming feeling of lush trees and greenery as you look upward and outward. You can easily do outdoor entertaining for 6 people, perhaps more - the flow for entertaining is perfect with not one but two sets of double doors accessing the deck: a very rare find indeed. 1764 square feet plus almost 16x16 elevated patio. Every room beautifully updated and/or renovated and you'll likely want to linger on the beautiful patio with cafe lights. Income property OPPORTUNITY: Classy finishes = higher rent income. Call listor for Pro Forma rents with all the updates.
Zillow last checked: 8 hours ago
Listing updated: September 18, 2023 at 12:11pm
Listed by:
Jim Murrell 303-771-9400 jim@jimmurrell.com,
RE/MAX Professionals
Bought with:
Jennifer Banner
Compass - Denver
Source: REcolorado,MLS#: 5820075
Facts & features
Interior
Bedrooms & bathrooms
- Bedrooms: 3
- Bathrooms: 2
- Full bathrooms: 2
- Main level bathrooms: 1
- Main level bedrooms: 1
Primary bedroom
- Description: New Wood Laminate Flooring/New Lighting, Updated Master Bath; Roomy Walk-In Closet
- Level: Main
- Area: 180 Square Feet
- Dimensions: 12 x 15
Bedroom
- Description: New Flooring, New Lighting, Natural Light Streaming In
- Level: Basement
- Area: 180 Square Feet
- Dimensions: 12 x 15
Bedroom
- Description: All New Décor/Bright & Sunny Room Next To Full Bath
- Level: Basement
- Area: 210 Square Feet
- Dimensions: 14 x 15
Primary bathroom
- Level: Main
Bathroom
- Level: Basement
Dining room
- Description: Open Next To Kitchen Overlooks Deck
- Level: Main
- Area: 120 Square Feet
- Dimensions: 10 x 12
Family room
- Description: Spacious And Abundant Windows With Natural Light; Bright Open Feeling, New Lighting
- Level: Basement
- Area: 247 Square Feet
- Dimensions: 13 x 19
Kitchen
- Description: Totally Updated/ New Stylish Quartz, All New Flooring And Lighting
- Level: Main
- Area: 120 Square Feet
- Dimensions: 10 x 12
Living room
- Description: Opens To Large Beautiful Deck; New Wood Laminate Floors
- Level: Main
- Area: 247 Square Feet
- Dimensions: 13 x 19
Heating
- Hot Water, Natural Gas
Cooling
- Air Conditioning-Room
Appliances
- Included: Dishwasher, Disposal, Microwave, Range, Refrigerator
- Laundry: In Unit
Features
- Built-in Features, Eat-in Kitchen, Entrance Foyer, Pantry, Quartz Counters, Smoke Free
- Flooring: Carpet, Laminate
- Basement: Daylight,Finished
Interior area
- Total structure area: 1,764
- Total interior livable area: 1,764 sqft
- Finished area above ground: 813
- Finished area below ground: 903
Property
Parking
- Total spaces: 2
- Parking features: Garage - Attached
- Attached garage spaces: 2
Features
- Levels: Two
- Stories: 2
- Patio & porch: Deck
Details
- Parcel number: 526624027
- Zoning: G-MU-3
- Special conditions: Standard
Construction
Type & style
- Home type: Condo
- Property subtype: Condominium
- Attached to another structure: Yes
Materials
- Brick, Frame
- Roof: Membrane,Unknown
Condition
- Year built: 1967
Utilities & green energy
- Sewer: Public Sewer
Community & neighborhood
Location
- Region: Denver
- Subdivision: Evanston
HOA & financial
HOA
- Has HOA: Yes
- HOA fee: $582 quarterly
- Services included: Insurance, Irrigation, Maintenance Grounds, Maintenance Structure, Sewer, Snow Removal, Water
- Association name: University South Condos
- Association phone: 303-858-8802
Other
Other facts
- Listing terms: Cash,Conventional
- Ownership: Individual
Price history
| Date | Event | Price |
|---|---|---|
| 9/15/2023 | Sold | $530,000+166.3%$300/sqft |
Source: | ||
| 4/13/2005 | Sold | $199,000$113/sqft |
Source: Public Record | ||
Public tax history
| Year | Property taxes | Tax assessment |
|---|---|---|
| 2024 | $2,063 +15.7% | $26,630 -10% |
| 2023 | $1,784 +3.6% | $29,590 +31.9% |
| 2022 | $1,722 -4.5% | $22,430 -2.8% |
Find assessor info on the county website
Neighborhood: University
Nearby schools
GreatSchools rating
- 9/10University Park Elementary SchoolGrades: K-5Distance: 0.6 mi
- 6/10Grant Middle SchoolGrades: 6-8Distance: 1.6 mi
- 7/10South High SchoolGrades: 9-12Distance: 1.7 mi
Schools provided by the listing agent
- Elementary: University Park
- Middle: Merrill
- High: South
- District: Denver 1
Source: REcolorado. This data may not be complete. We recommend contacting the local school district to confirm school assignments for this home.
Get a cash offer in 3 minutes
Find out how much your home could sell for in as little as 3 minutes with a no-obligation cash offer.
Estimated market value
$507,900
Get a cash offer in 3 minutes
Find out how much your home could sell for in as little as 3 minutes with a no-obligation cash offer.
Estimated market value
$507,900



