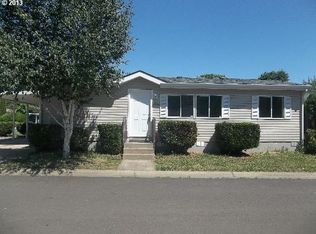Newly remodeled Palm Harbor home in family park. All new flooring and paint. New dishwasher. His and her sinks in masterbath. Lots of cabinets in kitchen. Spacious open floor plan. Space rent is 520 per month.
This property is off market, which means it's not currently listed for sale or rent on Zillow. This may be different from what's available on other websites or public sources.
