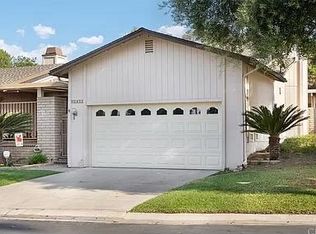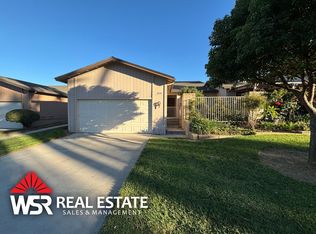Sold for $610,000
Listing Provided by:
DOLLY WEINGART DRE #01347180 951-768-9629,
RE/MAX HORIZON,
Jennifer Harrison DRE #01981621 951-522-6540,
Remax Horizon
Bought with: COAST AND COUNTRY REAL ESTATE
$610,000
2646 Laramie Rd, Riverside, CA 92506
2beds
2,030sqft
Townhouse
Built in 1978
-- sqft lot
$607,600 Zestimate®
$300/sqft
$2,808 Estimated rent
Home value
$607,600
$553,000 - $668,000
$2,808/mo
Zestimate® history
Loading...
Owner options
Explore your selling options
What's special
Discover one of Riverside's prime living locations....the sought-after Victoria Neighborhood, featuring the Palm Terrace Townhome Community. This beautifully remodeled Condo has 2,030 square feet of living space and features 2 Bedrooms 2-1/2 baths and a office or reading room. Remodeled kitchen with granite counter tops, pull out cabinet shelves with lots of cabinets and a bright sunny separate formal dining and family room with vaulted beamed ceilings, marble covered fireplace, wet bar for entertaining your guests. Bask in the three completely remodeled bathrooms with a new large sit-down shower and a free-standing soaking tub. Enjoy the center atrium and skylight in Family Room that adds sunny natural beauty indoors creating a serene ambiance that complements the home’s overall allure. Newly upgraded carpet and wood flooring throughout, new doors, crown molding and baseboards. A large, attached patio on the side of condo and an additional private patio in front for small family gatherings. Condo is situated in a prime location across from the gated pool area and guest parking. You’re just minutes from schools, shopping, Victoria Country Club, freeways and a variety of culinary delights. The famous Mission Inn is located just a few miles away, offering you a gateway to the city's vibrant atmosphere. Gated RV parking is available on site. Complete with two car garages and extra parking. If you’re looking for a condo that offers a haven of style, comfort and modern convenience you must see this gem! Welcome to Palm Terrace! Electric car charging station.
Zillow last checked: 8 hours ago
Listing updated: July 14, 2025 at 01:12pm
Listing Provided by:
DOLLY WEINGART DRE #01347180 951-768-9629,
RE/MAX HORIZON,
Jennifer Harrison DRE #01981621 951-522-6540,
Remax Horizon
Bought with:
KENNETH KELLEY, DRE #00367310
COAST AND COUNTRY REAL ESTATE
Source: CRMLS,MLS#: IV24231855 Originating MLS: California Regional MLS
Originating MLS: California Regional MLS
Facts & features
Interior
Bedrooms & bathrooms
- Bedrooms: 2
- Bathrooms: 3
- Full bathrooms: 2
- 1/2 bathrooms: 1
- Main level bathrooms: 2
- Main level bedrooms: 2
Primary bedroom
- Features: Main Level Primary
Bedroom
- Features: All Bedrooms Down
Bathroom
- Features: Bathtub, Dual Sinks, Granite Counters, Linen Closet, Remodeled, Soaking Tub, Separate Shower, Upgraded, Vanity, Walk-In Shower
Kitchen
- Features: Granite Counters, Kitchen Island, Remodeled, Updated Kitchen
Heating
- Central, Forced Air, Natural Gas
Cooling
- Central Air, Electric
Appliances
- Included: Dishwasher, Gas Cooktop, Gas Oven, Gas Water Heater, Range Hood, Self Cleaning Oven, Tankless Water Heater, Vented Exhaust Fan
- Laundry: Electric Dryer Hookup, Gas Dryer Hookup, In Garage
Features
- Beamed Ceilings, Wet Bar, Built-in Features, Brick Walls, Ceiling Fan(s), Crown Molding, Cathedral Ceiling(s), Separate/Formal Dining Room, Granite Counters, High Ceilings, Phone System, Recessed Lighting, Track Lighting, Unfurnished, Bar, All Bedrooms Down, Atrium, French Door(s)/Atrium Door(s), Main Level Primary
- Flooring: Carpet, Wood
- Doors: Atrium Doors, Mirrored Closet Door(s)
- Windows: Atrium, Blinds, Screens, Stained Glass, Skylight(s)
- Has fireplace: Yes
- Fireplace features: Family Room, Gas
- Common walls with other units/homes: 2+ Common Walls
Interior area
- Total interior livable area: 2,030 sqft
Property
Parking
- Total spaces: 2
- Parking features: Door-Multi, Driveway Down Slope From Street, Direct Access, Garage, Garage Door Opener, Guest, Off Street, Paved, RV Access/Parking, One Space, On Street
- Attached garage spaces: 2
Accessibility
- Accessibility features: Parking
Features
- Levels: One
- Stories: 1
- Entry location: Ground
- Patio & porch: Concrete, Patio
- Exterior features: Barbecue
- Pool features: Fenced, Gunite, Association
- Has spa: Yes
- Spa features: Association, Heated, In Ground
- Has view: Yes
- View description: None
Lot
- Features: Drip Irrigation/Bubblers, Gentle Sloping, Sprinklers In Rear, Sprinklers In Front, Lawn, Landscaped, Sprinklers Timer, Sprinklers On Side, Sprinkler System, Sloped Up
Details
- Parcel number: 223270084
- Zoning: R1
- Special conditions: Standard
Construction
Type & style
- Home type: Townhouse
- Architectural style: Contemporary
- Property subtype: Townhouse
- Attached to another structure: Yes
Materials
- Brick, Drywall, Concrete, Wood Siding
- Foundation: Slab
- Roof: Composition
Condition
- Turnkey
- New construction: No
- Year built: 1978
Utilities & green energy
- Electric: Electricity - On Property
- Sewer: Public Sewer
- Utilities for property: Cable Connected, Electricity Connected, Natural Gas Connected, Phone Connected, Sewer Connected, Underground Utilities, Water Connected
Community & neighborhood
Community
- Community features: Suburban
Location
- Region: Riverside
HOA & financial
HOA
- Has HOA: Yes
- HOA fee: $455 monthly
- Amenities included: Clubhouse, Electricity, Gas, Maintenance Grounds, Hot Water, Management, Maintenance Front Yard, Barbecue, Pool, Pet Restrictions, RV Parking, Spa/Hot Tub, Utilities, Water
- Services included: Sewer
- Association name: Park Terrace
- Association phone: 951-781-0330
Other
Other facts
- Listing terms: Cash to New Loan,Trust Deed,VA Loan
Price history
| Date | Event | Price |
|---|---|---|
| 7/14/2025 | Sold | $610,000$300/sqft |
Source: | ||
| 7/8/2025 | Pending sale | $610,000$300/sqft |
Source: | ||
| 6/18/2025 | Contingent | $610,000$300/sqft |
Source: | ||
| 5/23/2025 | Price change | $610,000-1.3%$300/sqft |
Source: | ||
| 1/18/2025 | Listed for sale | $618,000+135%$304/sqft |
Source: | ||
Public tax history
| Year | Property taxes | Tax assessment |
|---|---|---|
| 2025 | $3,710 +3.4% | $337,376 +2% |
| 2024 | $3,587 +0.5% | $330,762 +2% |
| 2023 | $3,570 +1.9% | $324,277 +2% |
Find assessor info on the county website
Neighborhood: Victoria
Nearby schools
GreatSchools rating
- 7/10Alcott Elementary SchoolGrades: K-6Distance: 0.5 mi
- 3/10Matthew Gage Middle SchoolGrades: 7-8Distance: 0.9 mi
- 7/10Polytechnic High SchoolGrades: 9-12Distance: 0.2 mi
Schools provided by the listing agent
- Elementary: Alcott
- Middle: Gage
- High: Polytechnic
Source: CRMLS. This data may not be complete. We recommend contacting the local school district to confirm school assignments for this home.
Get a cash offer in 3 minutes
Find out how much your home could sell for in as little as 3 minutes with a no-obligation cash offer.
Estimated market value$607,600
Get a cash offer in 3 minutes
Find out how much your home could sell for in as little as 3 minutes with a no-obligation cash offer.
Estimated market value
$607,600

