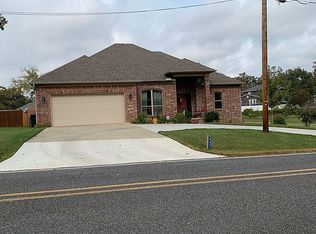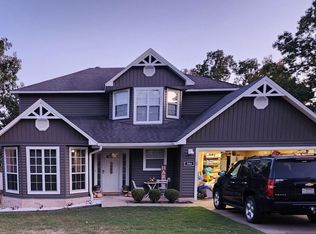Only 4 years old! This open concept, split floor plan is nice! Custom cabinets with granite throughout and stainless steel appliances. Beautiful wood flooring, neutral colors, custom trim, tray ceilings and gas fireplace are just a few things to love. Master bedroom with ensuite, eat in kitchen with breakfast bar and formal dining. 2 car garage with paved drive on almost an acre of land, large fenced back yard, 30x35 metal building with electricity. Watch the sunset from the back porch!
This property is off market, which means it's not currently listed for sale or rent on Zillow. This may be different from what's available on other websites or public sources.


