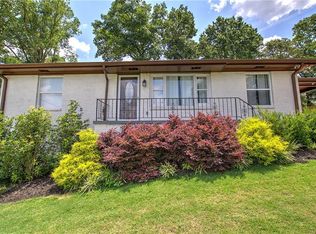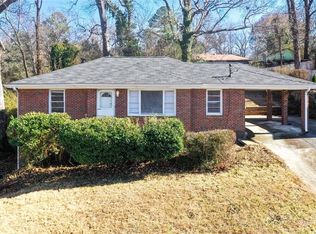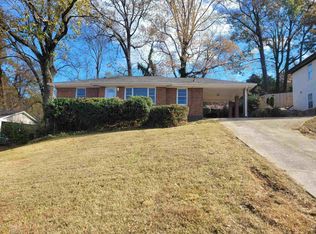Closed
$350,000
2646 Rockcliff Rd, Atlanta, GA 30316
3beds
1,709sqft
Single Family Residence
Built in 1955
0.27 Acres Lot
$348,700 Zestimate®
$205/sqft
$2,344 Estimated rent
Home value
$348,700
$328,000 - $373,000
$2,344/mo
Zestimate® history
Loading...
Owner options
Explore your selling options
What's special
Welcome to 2646 Rockcliff Road! Comfort meets luxury in this stunning 3-bedroom, 3-bathroom ranch-style home located just minutes from East Lake, Decatur, and the vibrant Kirkwood neighborhood. With easy access to I-20 and only 10 minutes from downtown Atlanta, you'll love being close to everything while enjoying a peaceful retreat of your own. Step inside to find gleaming hardwood floors throughout, an open-concept living space, and a bright, modern kitchen featuring white and granite countertops, an eat-in area, and a sleek bar perfect for entertaining. The home offers three beautifully appointed bathrooms with stylish tile showers and a convenient laundry closet for added functionality. Outdoors, enjoy a private fenced yard and a gorgeous deck-ideal for relaxing or hosting guests. This move-in ready gem blends thoughtful updates with classic charm. Don't miss your chance to call this exceptional property your new home!
Zillow last checked: 8 hours ago
Listing updated: December 26, 2025 at 06:25am
Listed by:
The Realty Queen and Team 770-324-2369,
Keller Williams Northwest,
Nathan Smith 770-548-0766,
Keller Williams Northwest
Bought with:
Non Mls Salesperson
Non-Mls Company
Source: GAMLS,MLS#: 10542939
Facts & features
Interior
Bedrooms & bathrooms
- Bedrooms: 3
- Bathrooms: 3
- Full bathrooms: 3
- Main level bathrooms: 2
- Main level bedrooms: 2
Kitchen
- Features: Breakfast Area, Country Kitchen, Kitchen Island
Heating
- Central, Electric
Cooling
- Central Air
Appliances
- Included: Dishwasher, Microwave, Refrigerator
- Laundry: In Basement, Laundry Closet
Features
- In-Law Floorplan, Master On Main Level, Other, Rear Stairs
- Flooring: Hardwood
- Basement: Bath Finished,Finished,Full
- Attic: Pull Down Stairs
- Has fireplace: No
- Common walls with other units/homes: No Common Walls
Interior area
- Total structure area: 1,709
- Total interior livable area: 1,709 sqft
- Finished area above ground: 1,134
- Finished area below ground: 575
Property
Parking
- Total spaces: 2
- Parking features: Carport
- Has carport: Yes
Features
- Levels: Two
- Stories: 2
- Patio & porch: Deck
- Exterior features: Other
- Fencing: Back Yard,Front Yard
- Waterfront features: No Dock Or Boathouse
- Body of water: None
Lot
- Size: 0.27 Acres
- Features: Private
Details
- Additional structures: Shed(s)
- Parcel number: 15 116 09 039
- Other equipment: Electric Air Filter
Construction
Type & style
- Home type: SingleFamily
- Architectural style: Brick 4 Side,European,Ranch
- Property subtype: Single Family Residence
Materials
- Brick
- Foundation: Slab
- Roof: Other
Condition
- Resale
- New construction: No
- Year built: 1955
Utilities & green energy
- Sewer: Public Sewer
- Water: Public
- Utilities for property: Cable Available, Electricity Available, Sewer Available
Community & neighborhood
Community
- Community features: None
Location
- Region: Atlanta
- Subdivision: Gresham Park
HOA & financial
HOA
- Has HOA: No
- Services included: None
Other
Other facts
- Listing agreement: Exclusive Right To Sell
Price history
| Date | Event | Price |
|---|---|---|
| 12/16/2025 | Sold | $350,000-2.8%$205/sqft |
Source: | ||
| 11/25/2025 | Pending sale | $360,000$211/sqft |
Source: | ||
| 10/24/2025 | Price change | $360,000-3.4%$211/sqft |
Source: | ||
| 9/22/2025 | Price change | $372,500-2%$218/sqft |
Source: | ||
| 7/23/2025 | Price change | $380,000-3.8%$222/sqft |
Source: | ||
Public tax history
| Year | Property taxes | Tax assessment |
|---|---|---|
| 2025 | $4,392 -4.5% | $134,600 -0.1% |
| 2024 | $4,601 +26.3% | $134,680 +8.3% |
| 2023 | $3,641 -11.5% | $124,320 +2.6% |
Find assessor info on the county website
Neighborhood: 30316
Nearby schools
GreatSchools rating
- 7/10Barack H. Obama Elementary Magnet School of TechnologyGrades: PK-5Distance: 1.5 mi
- 5/10McNair Middle SchoolGrades: 6-8Distance: 1.5 mi
- 3/10Mcnair High SchoolGrades: 9-12Distance: 0.4 mi
Schools provided by the listing agent
- Elementary: Barack H. Obama Magnet School Of Technology
- Middle: Mcnair
- High: Mcnair
Source: GAMLS. This data may not be complete. We recommend contacting the local school district to confirm school assignments for this home.
Get a cash offer in 3 minutes
Find out how much your home could sell for in as little as 3 minutes with a no-obligation cash offer.
Estimated market value$348,700
Get a cash offer in 3 minutes
Find out how much your home could sell for in as little as 3 minutes with a no-obligation cash offer.
Estimated market value
$348,700


