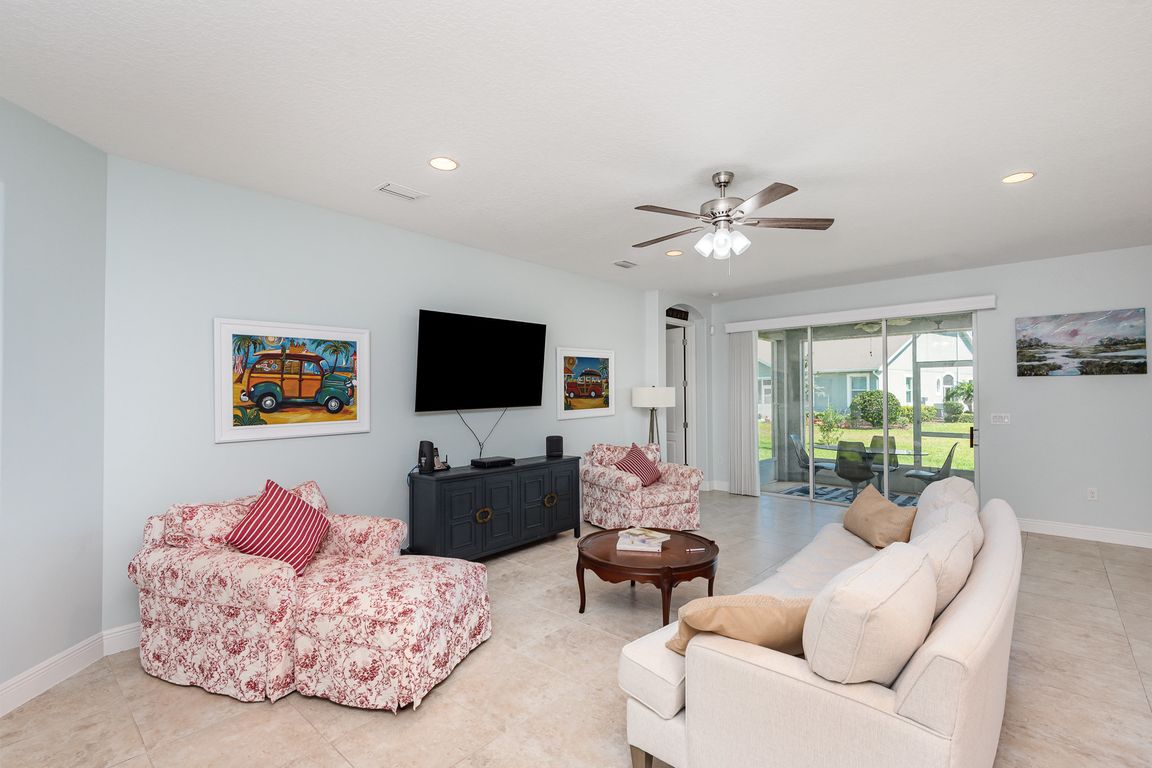
For sale
$435,000
2beds
1,749sqft
2646 Spur Drive, Melbourne, FL 32940
2beds
1,749sqft
Single family residence
Built in 2018
5,663 sqft
2 Attached garage spaces
$249 price/sqft
$430 monthly HOA fee
What's special
Contemporary living spaceModern conveniencesPrep islandBeautiful graniteOpen floor planFlowing layoutSolid wood cabinets
This Luxurious 2-bedroom, 2-bath property, with private office, is exquisitely built with all of the upgrades nestled in the heart of Viera's Loren Cove. Inside you will find a wonderfully open floor plan with 9' 4'' ceilings throughout, perfect for family gatherings and entertaining. The capacious Chef's Kitchen is stylishly equipped ...
- 53 days |
- 393 |
- 10 |
Source: BeachesMLS,MLS#: RX-11116433 Originating MLS: Beaches MLS
Originating MLS: Beaches MLS
Travel times
Living Room
Kitchen
Primary Bedroom
Zillow last checked: 7 hours ago
Listing updated: August 17, 2025 at 04:58am
Listed by:
Joseph Infantino 321-604-8896,
Denovo Realty
Source: BeachesMLS,MLS#: RX-11116433 Originating MLS: Beaches MLS
Originating MLS: Beaches MLS
Facts & features
Interior
Bedrooms & bathrooms
- Bedrooms: 2
- Bathrooms: 2
- Full bathrooms: 2
Rooms
- Room types: Den/Office, Family Room, Storage
Primary bedroom
- Level: M
- Area: 195 Square Feet
- Dimensions: 13 x 15
Kitchen
- Level: M
- Area: 160 Square Feet
- Dimensions: 10 x 16
Living room
- Level: M
- Area: 416.95 Square Feet
- Dimensions: 15.5 x 26.9
Heating
- Central, Electric
Cooling
- Central Air, Electric
Appliances
- Included: Dishwasher, Disposal, Gas Range, Refrigerator, Gas Water Heater
- Laundry: Inside
Features
- Entry Lvl Lvng Area, Entrance Foyer, Kitchen Island, Pantry, Split Bedroom, Walk-In Closet(s)
- Flooring: Tile
- Doors: French Doors
- Windows: Shutters, Panel Shutters (Complete), Impact Glass (Partial)
Interior area
- Total structure area: 2,222
- Total interior livable area: 1,749 sqft
Video & virtual tour
Property
Parking
- Total spaces: 2
- Parking features: 2+ Spaces, Driveway, Garage - Attached, Auto Garage Open
- Attached garage spaces: 2
- Has uncovered spaces: Yes
Features
- Stories: 1
- Patio & porch: Open Patio, Screen Porch, Screened Patio
- Exterior features: Auto Sprinkler, Zoned Sprinkler
- Pool features: Community
- Waterfront features: None
Lot
- Size: 5,663 Square Feet
Details
- Parcel number: 263616280000f.00006.00
- Zoning: 0121
Construction
Type & style
- Home type: SingleFamily
- Architectural style: Contemporary
- Property subtype: Single Family Residence
Materials
- Block, Stucco
- Roof: Comp Shingle
Condition
- Resale
- New construction: No
- Year built: 2018
Utilities & green energy
- Gas: Gas Natural
- Sewer: Public Sewer
- Water: Public
- Utilities for property: Cable Connected, Electricity Connected, Natural Gas Connected, Underground Utilities
Community & HOA
Community
- Features: Basketball, Bike - Jog, Clubhouse, Community Room, Dog Park, Fitness Center, Fitness Trail, Pickleball, Picnic Area, Playground, Sidewalks, Street Lights, Tennis Court(s), Club Membership Req
- Security: Burglar Alarm
- Subdivision: Loren Cove - Viera West
HOA
- Has HOA: Yes
- Services included: Common Areas, Maintenance Structure, Roof Maintenance
- HOA fee: $430 monthly
- Application fee: $0
- Membership fee: $662
- Additional fee info: Membership Fee: 662
Location
- Region: Melbourne
Financial & listing details
- Price per square foot: $249/sqft
- Tax assessed value: $371,400
- Annual tax amount: $5,157
- Date on market: 8/17/2025
- Listing terms: Cash,Conventional,1031 Exchange,FHA
- Electric utility on property: Yes