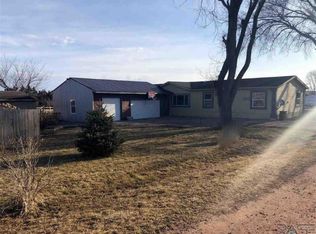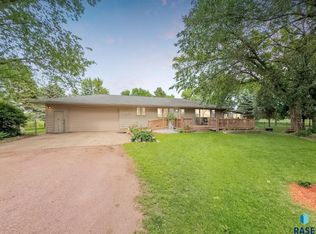Sold for $320,000 on 06/29/23
$320,000
26466 484th Ave, Valley Springs, SD 57068
2beds
1,532sqft
Single Family Residence
Built in 1978
1 Acres Lot
$335,600 Zestimate®
$209/sqft
$1,750 Estimated rent
Home value
$335,600
$275,000 - $393,000
$1,750/mo
Zestimate® history
Loading...
Owner options
Explore your selling options
What's special
This property is a rare find and opportunity! Affordable country living in an amazing location and close proximity to both Sioux Falls and Brandon. The home has been well cared for and with 1155 on the main, has a nice open floor plan. Wood floors in front room and kitchen. 2 bedrooms and a full bath, plus another 3/4 bath and main floor laundry area! The living room is spacious and has a gas fireplace. Kitchen has a slider to the newer composite deck and peaceful outdoor space. Great natural light in this home! Downstairs is a large family room space and lots of unfinished storage space in the utility room. The garage is huge and could fit 4 cars. It has a separate workshop area, 220 electrical, and is a great space for either car/boat/toy storage or hobby projects. Don't wait to take a look at this wonderful property!
Zillow last checked: 8 hours ago
Listing updated: June 30, 2023 at 01:30pm
Listed by:
Chelsea L Link 605-274-1034,
Berkshire Hathaway HomeServices Midwest Realty - Sioux Falls
Source: Realtor Association of the Sioux Empire,MLS#: 22302800
Facts & features
Interior
Bedrooms & bathrooms
- Bedrooms: 2
- Bathrooms: 2
- Full bathrooms: 1
- 3/4 bathrooms: 1
- Main level bedrooms: 2
Primary bedroom
- Description: double closet
- Level: Main
- Area: 120
- Dimensions: 10 x 12
Bedroom 2
- Description: double closet
- Level: Main
- Area: 100
- Dimensions: 10 x 10
Dining room
- Description: wood floors
- Level: Main
- Area: 204
- Dimensions: 17 x 12
Family room
- Level: Basement
- Area: 377
- Dimensions: 29 x 13
Kitchen
- Description: wood floors, slider to deck
- Level: Main
- Area: 130
- Dimensions: 13 x 10
Living room
- Description: gas fireplace
- Level: Main
- Area: 240
- Dimensions: 15 x 16
Heating
- Propane
Cooling
- Central Air
Appliances
- Included: Dryer, Electric Range, Microwave, Refrigerator, Washer
Features
- Master Downstairs, Main Floor Laundry
- Flooring: Carpet, Vinyl, Wood
- Basement: Full
- Number of fireplaces: 1
- Fireplace features: Gas
Interior area
- Total interior livable area: 1,532 sqft
- Finished area above ground: 1,155
- Finished area below ground: 377
Property
Parking
- Total spaces: 4
- Parking features: Gravel
- Garage spaces: 4
Features
- Patio & porch: Deck, Patio, Porch
- Fencing: Chain Link,Partial
Lot
- Size: 1 Acres
- Features: Irregular Lot
Details
- Additional structures: RV/Boat Storage
- Parcel number: 10113
Construction
Type & style
- Home type: SingleFamily
- Architectural style: Ranch
- Property subtype: Single Family Residence
Materials
- Metal
- Roof: Composition
Condition
- Year built: 1978
Utilities & green energy
- Sewer: Septic Tank
- Water: Rural Water
Community & neighborhood
Location
- Region: Valley Springs
- Subdivision: No Subdivision
Other
Other facts
- Listing terms: Conventional
Price history
| Date | Event | Price |
|---|---|---|
| 6/29/2023 | Sold | $320,000+6.7%$209/sqft |
Source: | ||
| 5/12/2023 | Listed for sale | $300,000$196/sqft |
Source: | ||
Public tax history
| Year | Property taxes | Tax assessment |
|---|---|---|
| 2024 | $3,009 -37.6% | $11,700 -92.9% |
| 2023 | $4,821 +2.7% | $165,000 -64.6% |
| 2022 | $4,696 -1.9% | $466,500 +2.8% |
Find assessor info on the county website
Neighborhood: 57068
Nearby schools
GreatSchools rating
- 9/10Brandon Valley IntermediaGrades: 5-6Distance: 3.5 mi
- 9/10Brandon Valley Middle School - 02Grades: 7-8Distance: 4.2 mi
- 7/10Brandon Valley High School - 01Grades: 9-12Distance: 3.8 mi
Schools provided by the listing agent
- Elementary: Valley Springs ES
- Middle: Brandon Valley MS
- High: Brandon Valley HS
- District: Brandon Valley 49-2
Source: Realtor Association of the Sioux Empire. This data may not be complete. We recommend contacting the local school district to confirm school assignments for this home.

Get pre-qualified for a loan
At Zillow Home Loans, we can pre-qualify you in as little as 5 minutes with no impact to your credit score.An equal housing lender. NMLS #10287.

