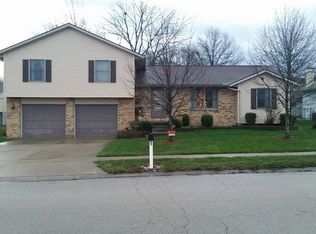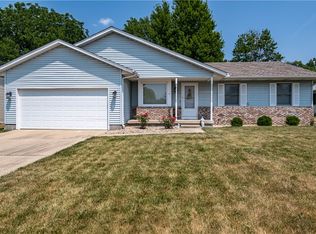Wonderful home out near Red Tail Run Golf Course! Meridian School District! Nice, quiet area to raise kids in. Bi-level with 3 bedrooms, 2.5 baths. Open kitchen and dining, spacious family room. There is new engineered hardwood floors upstairs,new carpet in bedrooms, fresh paint in all rooms, updated bathrooms, water heater (2017), new laminate downstairs, new appliances (2017). Home also features a large deck and a large fenced-in yard. Do not miss an opportunity to live in this fantastic neighborhood!
This property is off market, which means it's not currently listed for sale or rent on Zillow. This may be different from what's available on other websites or public sources.

