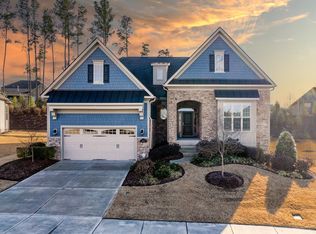Sold for $710,000 on 05/01/24
$710,000
2647 Club Level Dr, Apex, NC 27523
3beds
1,960sqft
Single Family Residence, Residential
Built in 2018
0.29 Acres Lot
$713,200 Zestimate®
$362/sqft
$2,448 Estimated rent
Home value
$713,200
$678,000 - $749,000
$2,448/mo
Zestimate® history
Loading...
Owner options
Explore your selling options
What's special
Step into luxury living at this upscale professionally designed home in Apex. Revel in the convenience of one level living with a plethora of personal upgrades. Third room can be used as an office or a bedroom. The open floor plan allows for natural light throughout the house. Indulge in resort style amenities such as a clubhouse, gym, tennis courts, swimming pool,hot tub, and firepit.. In addition lawn maintenance is provided by the HOA. The Cary Apex greenway system is just steps away. Situated near Highways 540, 55, and Route 64, the homeowners have convenient access to the services , shopping, dining, and entertainment venues of Apex, Cary and the greater Raleigh and Research Triangle area.
Zillow last checked: 8 hours ago
Listing updated: October 28, 2025 at 12:10am
Listed by:
Parul Patel 732-754-8891,
Coldwell Banker HPW
Bought with:
Ginger Freeman Brezac, 164048
Virginia Freeman Realty
Source: Doorify MLS,MLS#: 10012700
Facts & features
Interior
Bedrooms & bathrooms
- Bedrooms: 3
- Bathrooms: 2
- Full bathrooms: 2
Heating
- Central
Cooling
- Central Air
Appliances
- Included: Built-In Electric Oven, Built-In Gas Range, Dishwasher, Disposal, Dryer, Exhaust Fan, Gas Cooktop, Microwave, Vented Exhaust Fan, Oven, Washer/Dryer
- Laundry: Laundry Room, Main Level
Features
- Bathtub/Shower Combination, Crown Molding, Double Vanity, Eat-in Kitchen, Kitchen Island, Kitchen/Dining Room Combination, Open Floorplan, Pantry, Master Downstairs, Smooth Ceilings, Soaking Tub, Tray Ceiling(s)
- Flooring: Carpet, Hardwood, Tile
- Doors: Sliding Doors
- Number of fireplaces: 1
- Fireplace features: Family Room
Interior area
- Total structure area: 1,960
- Total interior livable area: 1,960 sqft
- Finished area above ground: 1,960
- Finished area below ground: 0
Property
Parking
- Total spaces: 4
- Parking features: Attached
- Attached garage spaces: 2
- Uncovered spaces: 2
Features
- Patio & porch: Covered, Front Porch, Patio, Rear Porch
- Exterior features: Fenced Yard
- Pool features: Community
- Fencing: Back Yard
- Has view: Yes
Lot
- Size: 0.29 Acres
- Features: Landscaped
Details
- Parcel number: 0723656398
- Special conditions: Standard
Construction
Type & style
- Home type: SingleFamily
- Property subtype: Single Family Residence, Residential
Materials
- Fiber Cement
- Foundation: Pillar/Post/Pier
- Roof: Shingle
Condition
- New construction: No
- Year built: 2018
Details
- Builder name: Toll Brothers
Utilities & green energy
- Sewer: Public Sewer
- Utilities for property: Electricity Connected, Natural Gas Connected, Sewer Available, Sewer Connected, Water Connected
Community & neighborhood
Community
- Community features: Clubhouse, Fitness Center, Playground, Pool, Sidewalks, Tennis Court(s)
Location
- Region: Apex
- Subdivision: White Oak Creek
HOA & financial
HOA
- Has HOA: Yes
- HOA fee: $310 quarterly
- Amenities included: Clubhouse, Fitness Center, Meeting Room, Picnic Area, Playground, Pool, Spa/Hot Tub, Tennis Court(s), Trail(s)
- Services included: Maintenance Grounds
Other financial information
- Additional fee information: Second HOA Fee $462 Quarterly
Price history
| Date | Event | Price |
|---|---|---|
| 5/1/2024 | Sold | $710,000-2.1%$362/sqft |
Source: | ||
| 3/14/2024 | Pending sale | $725,000$370/sqft |
Source: | ||
| 2/23/2024 | Listed for sale | $725,000+54.4%$370/sqft |
Source: | ||
| 3/1/2019 | Sold | $469,500$240/sqft |
Source: Public Record | ||
Public tax history
| Year | Property taxes | Tax assessment |
|---|---|---|
| 2025 | $5,992 +2.3% | $684,031 |
| 2024 | $5,858 +11.2% | $684,031 +43% |
| 2023 | $5,269 +6.5% | $478,500 |
Find assessor info on the county website
Neighborhood: 27523
Nearby schools
GreatSchools rating
- 10/10White Oak ElementaryGrades: PK-5Distance: 0.9 mi
- 10/10Mills Park Middle SchoolGrades: 6-8Distance: 3 mi
- 10/10Green Level High SchoolGrades: 9-12Distance: 0.6 mi
Schools provided by the listing agent
- Elementary: Wake - White Oak
- Middle: Wake - Mills Park
- High: Wake - Green Level
Source: Doorify MLS. This data may not be complete. We recommend contacting the local school district to confirm school assignments for this home.
Get a cash offer in 3 minutes
Find out how much your home could sell for in as little as 3 minutes with a no-obligation cash offer.
Estimated market value
$713,200
Get a cash offer in 3 minutes
Find out how much your home could sell for in as little as 3 minutes with a no-obligation cash offer.
Estimated market value
$713,200
