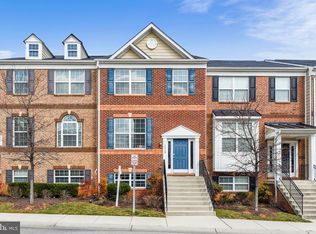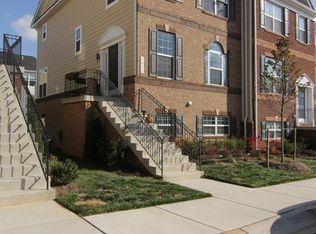This gorgeous luxury townhome in the sought-after Arundel Preserve Community goes live on August 25th with new photos! Come visit your new 3 bedroom and 2 and 1/2 bathroom townhome with new paint from top to bottom, gleaming hardwoods on the main floor, high ceilings, a spacious well-built deck, a finished basement, and an Electric Vehicle charging station in the rear entrance two-car garage. The charging station is currently for the long-range Tesla though the wiring upgrades are ready for any EV needs. The beautiful gourmet kitchen boasts granite countertops, gorgeous wood cabinets, a double wall oven, stainless appliances, and a large comfortable island for bar-height seating. The principal bedroom has a tray ceiling, an ensuite bathroom, a linen closet, and a walk-in closet. The finished basement has natural light, two closets, and can be an office, den, exercise room, or gaming room, the choice is yours! Also, the family room and living room have wiring ports for hanging TV wall brackets. The Arundel Preserve community offers a clubhouse, swimming pool, tennis courts, fitness center, and playgrounds. It has an extraordinary location less than 10 minutes from Fort Meade, NSA, BWI, and Arundel Mills Mall with plenty of entertainment, shopping, and restaurants. Also, near major commuting routes. These luxury townhomes located at The Pointe at Arundel Preserve sell quickly, and this one will be no exception! Schedule your showing today!
This property is off market, which means it's not currently listed for sale or rent on Zillow. This may be different from what's available on other websites or public sources.

