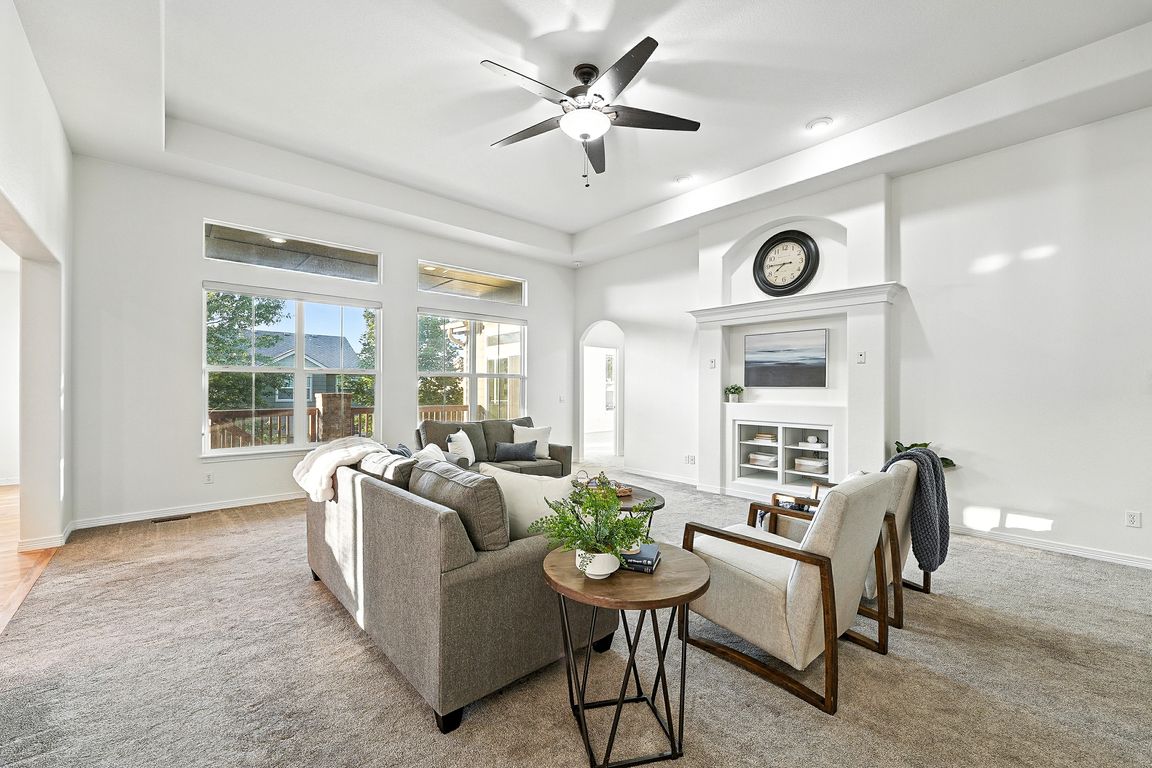
For sale
$795,000
4beds
5,426sqft
26473 E Caley Drive, Aurora, CO 80016
4beds
5,426sqft
Single family residence
Built in 2008
9,969 sqft
3 Attached garage spaces
$147 price/sqft
$200 quarterly HOA fee
What's special
Grassy yardCovered deckPrimary suiteLarge islandMature landscapingFrench doorsGas cooktop
This Ranch-style residence, situated in the sought-after Beacon Point community, offers an impressive combination of comfort and functionality. The main floor spans 2,721 square feet and is supplemented by an additional 2,705 square feet of unfinished basement space. A spacious three-car garage with ample storage is ideal for those desiring single-level ...
- 44 days |
- 967 |
- 27 |
Source: REcolorado,MLS#: 7490539
Travel times
Living Room
Kitchen
Primary Bedroom
Zillow last checked: 7 hours ago
Listing updated: September 20, 2025 at 01:05pm
Listed by:
Taylor Lawton 720-422-3060 taylor@lawtonsmith.team,
Compass - Denver
Source: REcolorado,MLS#: 7490539
Facts & features
Interior
Bedrooms & bathrooms
- Bedrooms: 4
- Bathrooms: 3
- Full bathrooms: 2
- 1/2 bathrooms: 1
- Main level bathrooms: 3
- Main level bedrooms: 4
Primary bedroom
- Level: Main
Bedroom
- Level: Main
Bedroom
- Level: Main
Bedroom
- Level: Main
Primary bathroom
- Level: Main
Bathroom
- Level: Main
Bathroom
- Level: Main
Dining room
- Level: Main
Kitchen
- Level: Main
Laundry
- Level: Main
Living room
- Level: Main
Office
- Level: Main
Heating
- Forced Air
Cooling
- Central Air
Appliances
- Included: Dishwasher, Dryer, Oven, Refrigerator, Washer
- Laundry: In Unit
Features
- Built-in Features, Ceiling Fan(s), Eat-in Kitchen, Entrance Foyer, Five Piece Bath, Kitchen Island, Open Floorplan, Primary Suite, Walk-In Closet(s)
- Flooring: Carpet, Tile, Wood
- Windows: Double Pane Windows
- Basement: Daylight,Unfinished
- Number of fireplaces: 1
- Fireplace features: Family Room, Gas
- Common walls with other units/homes: No Common Walls
Interior area
- Total structure area: 5,426
- Total interior livable area: 5,426 sqft
- Finished area above ground: 2,721
- Finished area below ground: 0
Video & virtual tour
Property
Parking
- Total spaces: 3
- Parking features: Concrete, Tandem
- Attached garage spaces: 3
Features
- Levels: One
- Stories: 1
- Patio & porch: Front Porch
- Exterior features: Balcony, Private Yard
- Fencing: Full
Lot
- Size: 9,969 Square Feet
- Features: Level
Details
- Parcel number: 034623311
- Special conditions: Standard
Construction
Type & style
- Home type: SingleFamily
- Architectural style: Contemporary
- Property subtype: Single Family Residence
Materials
- Frame, Wood Siding
- Roof: Composition
Condition
- Year built: 2008
Utilities & green energy
- Sewer: Public Sewer
- Water: Public
- Utilities for property: Cable Available, Electricity Connected, Natural Gas Connected
Community & HOA
Community
- Security: Carbon Monoxide Detector(s), Smoke Detector(s)
- Subdivision: Beacon Point
HOA
- Has HOA: Yes
- Amenities included: Clubhouse, Fitness Center, Pool, Tennis Court(s)
- Services included: Maintenance Grounds, Recycling, Trash
- HOA fee: $200 quarterly
- HOA name: Beacon Point Metropolitan District
- HOA phone: 303-369-1800
Location
- Region: Aurora
Financial & listing details
- Price per square foot: $147/sqft
- Tax assessed value: $869,200
- Annual tax amount: $7,553
- Date on market: 8/21/2025
- Listing terms: 1031 Exchange,Cash,Conventional,FHA,VA Loan
- Exclusions: Seller`s Personal Property
- Ownership: Individual
- Electric utility on property: Yes
- Road surface type: Paved