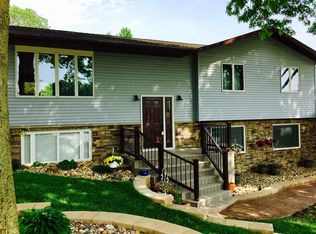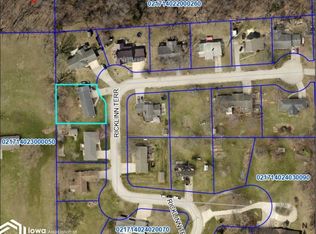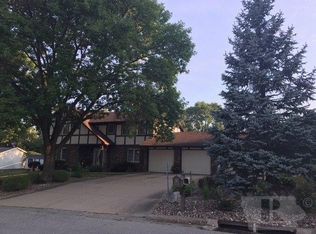Sold
$292,500
2648 Clearview Heights Rd, Fort Madison, IA 52627
4beds
2,171sqft
Single Family Residence
Built in 1977
0.33 Acres Lot
$293,600 Zestimate®
$135/sqft
$1,714 Estimated rent
Home value
$293,600
Estimated sales range
Not available
$1,714/mo
Zestimate® history
Loading...
Owner options
Explore your selling options
What's special
It's all about FAMILY! Check out this attractive 4 bedroom, 2 1/2 bath home in a desirable neighborhood on the edge of Fort Madison. This nice family home offers a large kitchen with a connecting dining room, a large living room, a family room with a wood-burning fireplace, and a bonus area in the lower level...perfect for the kids' playroom. There is a 4th bedroom that would be perfect as an office on the main floor. Your family will enjoy the large 3-season room AND a nice deck with a shade awning. There is plenty of room for the kids to play outside while you overlook from the comfort of the deck or 3-season room. Pay special attention to the beautiful tile work on the backsplash in the kitchen, the new tile in the hall bath upstairs, and the new tile in the half bath as you enter to the laundry room!! It's STUNNING!!! AND, new flooring has been installed in almost every room, with new flooring going in the living room and 3-season room very soon. The kitchen will be boasting new solid surface counter tops very soon as well!! This is a beautiful home, just waiting for your family! Call your favorite Realtor today for a private showing of this beauty!! 2648 Clearview Heights is waiting for you!!
Zillow last checked: 8 hours ago
Listing updated: August 16, 2025 at 06:01pm
Listed by:
Karen S Hope 319-470-1547,
Hope Assoc. Real Estate
Bought with:
Jon M Salvador, ***
Century 21/Property Profession
Source: NoCoast MLS as distributed by MLS GRID,MLS#: 6329031
Facts & features
Interior
Bedrooms & bathrooms
- Bedrooms: 4
- Bathrooms: 3
- Full bathrooms: 1
- 3/4 bathrooms: 1
- 1/2 bathrooms: 1
Bedroom 2
- Level: Upper
Bedroom 3
- Level: Upper
Bedroom 4
- Level: Main
Other
- Level: Upper
Dining room
- Description: Breakfast Area,Informal Dining Room,Kitchen/Dining Room
- Level: Main
Other
- Level: Lower
Family room
- Description: Family Room,Main Level
- Level: Main
Kitchen
- Level: Main
Living room
- Level: Main
Heating
- Geothermal
Cooling
- Geothermal
Appliances
- Included: Range, Microwave, Dishwasher, Refrigerator, Freezer, Disposal, Electric Water Heater
Features
- Flooring: Carpet, Laminate, Tile, Vinyl
- Basement: Partial,Partially Finished,Concrete,Storage Space
- Number of fireplaces: 1
- Fireplace features: Family Room, Wood Burning
Interior area
- Total interior livable area: 2,171 sqft
- Finished area above ground: 1,871
- Finished area below ground: 300
Property
Parking
- Total spaces: 2
- Parking features: Attached, Concrete, Garage Door Opener
- Garage spaces: 2
Accessibility
- Accessibility features: None
Lot
- Size: 0.33 Acres
- Dimensions: 120 x 120
- Features: Corner Lot, Few Trees
Details
- Additional structures: Storage
- Foundation area: 1255
- Parcel number: 021714024030010
Construction
Type & style
- Home type: SingleFamily
- Architectural style: Split Level
- Property subtype: Single Family Residence
Materials
- Brick, Vinyl Siding
- Roof: Shingle
Condition
- Year built: 1977
Utilities & green energy
- Electric: 200+ Amp Service, Circuit Breakers
- Sewer: Private Sewer
- Water: Rural/Municipality
Community & neighborhood
Location
- Region: Fort Madison
- Subdivision: Clearview Heights Sub
HOA & financial
HOA
- Has HOA: No
- Association name: SEIA
Other
Other facts
- Road surface type: Paved
Price history
| Date | Event | Price |
|---|---|---|
| 8/15/2025 | Sold | $292,500-2.3%$135/sqft |
Source: | ||
| 8/14/2025 | Pending sale | $299,500$138/sqft |
Source: | ||
| 6/24/2025 | Listed for sale | $299,500+46.1%$138/sqft |
Source: | ||
| 8/26/2024 | Sold | $205,000-18%$94/sqft |
Source: | ||
| 8/24/2024 | Pending sale | $250,000$115/sqft |
Source: | ||
Public tax history
| Year | Property taxes | Tax assessment |
|---|---|---|
| 2024 | $3,124 +7.4% | $256,430 |
| 2023 | $2,910 +15.9% | $256,430 +29.2% |
| 2022 | $2,510 -6.4% | $198,430 |
Find assessor info on the county website
Neighborhood: 52627
Nearby schools
GreatSchools rating
- 4/10Fort Madison Middle SchoolGrades: 4-8Distance: 1.7 mi
- 4/10Fort Madison High SchoolGrades: 9-12Distance: 3.6 mi
- 5/10Richardson Elementary SchoolGrades: PK-3Distance: 2.4 mi
Get pre-qualified for a loan
At Zillow Home Loans, we can pre-qualify you in as little as 5 minutes with no impact to your credit score.An equal housing lender. NMLS #10287.


