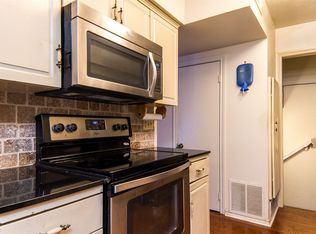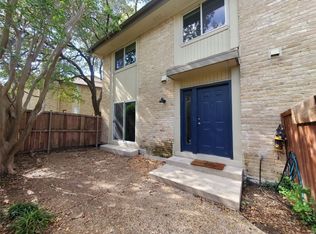Sold on 04/24/23
Price Unknown
2648 Custer Pkwy APT A, Richardson, TX 75080
2beds
1,632sqft
Condominium
Built in 1973
-- sqft lot
$254,000 Zestimate®
$--/sqft
$2,020 Estimated rent
Home value
$254,000
$236,000 - $274,000
$2,020/mo
Zestimate® history
Loading...
Owner options
Explore your selling options
What's special
Open Hse Sat 1 to 4 Sun 2 to 4 WITH A RARE BASEMENT welcome to this beautiful tri-level townhome located in the highly sought after Canyon Creek neighborhood. This spacious home offers plenty of living space. Beautiful rich colored laminate flooring all throughout the living room, dining area, and well appointed kitchen. The completely renovated lower level area has a bonus room for an office or gym and a large space for a family room, a game room, or media room. There are custom cabinets with additional storage and a wonderful kitchenette with a sink, granite countertops, and shelving. The upstairs boasts a secondary bedroom and a huge primary room with an ensuite and new carpet. The primary closet has an Elfa closet system. Outside, you'll enjoy a private patio, perfect for enjoying your morning coffee or entertaining guests. Short walk to park with waterfall. Quick access to UTD, I-75 and George Bush. Don't miss out on the opportunity to make this stunning home yours!
Zillow last checked: 8 hours ago
Listing updated: June 19, 2025 at 05:25pm
Listed by:
Wendy Banul 0575964 972-596-9100,
Coldwell Banker Realty Plano 972-596-9100
Bought with:
Jay Carreon
Berkshire HathawayHS PenFed TX
Source: NTREIS,MLS#: 20266228
Facts & features
Interior
Bedrooms & bathrooms
- Bedrooms: 2
- Bathrooms: 3
- Full bathrooms: 2
- 1/2 bathrooms: 1
Primary bedroom
- Features: Closet Cabinetry
- Level: Third
- Dimensions: 13 x 15
Bedroom
- Level: Third
- Dimensions: 9 x 10
Basement
- Features: Breakfast Bar, Built-in Features, Granite Counters
- Level: First
- Dimensions: 15 x 13
Bonus room
- Level: Third
- Dimensions: 13 x 8
Dining room
- Level: Second
- Dimensions: 9 x 8
Kitchen
- Features: Built-in Features, Granite Counters
- Level: Second
- Dimensions: 10 x 9
Living room
- Features: Fireplace
- Level: Second
- Dimensions: 15 x 13
Heating
- Electric
Cooling
- Central Air
Appliances
- Included: Dishwasher, Electric Range, Electric Water Heater, Disposal
Features
- Wet Bar, Granite Counters, High Speed Internet, Multiple Staircases, Cable TV, Walk-In Closet(s), Wired for Sound
- Flooring: Brick, Laminate, Luxury Vinyl Plank
- Has basement: Yes
- Number of fireplaces: 1
- Fireplace features: Decorative
Interior area
- Total interior livable area: 1,632 sqft
Property
Parking
- Total spaces: 1
- Parking features: Covered, Carport
- Carport spaces: 1
Features
- Levels: Three Or More
- Stories: 3
- Pool features: In Ground, Pool, Community
Lot
- Size: 784.08 sqft
Details
- Parcel number: R01190C109901
Construction
Type & style
- Home type: Condo
- Architectural style: Traditional
- Property subtype: Condominium
- Attached to another structure: Yes
Materials
- Brick
- Foundation: Slab
- Roof: Composition
Condition
- Year built: 1973
Utilities & green energy
- Sewer: Public Sewer
- Water: Community/Coop
- Utilities for property: Electricity Available, Sewer Available, Water Available, Cable Available
Community & neighborhood
Community
- Community features: Pool
Location
- Region: Richardson
- Subdivision: Canyon Creek Ridge
HOA & financial
HOA
- Has HOA: Yes
- HOA fee: $520 monthly
- Amenities included: Maintenance Front Yard
- Services included: All Facilities, Association Management, Maintenance Grounds, Maintenance Structure, Water
- Association name: Neighborhood MAnagement Inc
- Association phone: 972-359-1548
Price history
| Date | Event | Price |
|---|---|---|
| 4/24/2023 | Sold | -- |
Source: NTREIS #20266228 | ||
| 3/17/2023 | Pending sale | $260,000$159/sqft |
Source: NTREIS #20266228 | ||
| 3/9/2023 | Contingent | $260,000$159/sqft |
Source: NTREIS #20266228 | ||
| 3/2/2023 | Listed for sale | $260,000$159/sqft |
Source: NTREIS #20266228 | ||
| 4/3/1997 | Sold | -- |
Source: Public Record | ||
Public tax history
| Year | Property taxes | Tax assessment |
|---|---|---|
| 2025 | -- | $247,246 +1.2% |
| 2024 | $3,334 -25.7% | $244,293 +1.7% |
| 2023 | $4,488 +3.3% | $240,104 +13.5% |
Find assessor info on the county website
Neighborhood: Canyon Creek
Nearby schools
GreatSchools rating
- 8/10Aldridge Elementary SchoolGrades: K-5Distance: 0.4 mi
- 8/10Wilson Middle SchoolGrades: 6-8Distance: 1.7 mi
- 6/10Vines High SchoolGrades: 9-10Distance: 2.2 mi
Schools provided by the listing agent
- Elementary: Aldridge
- Middle: Wilson
- High: Vines
- District: Plano ISD
Source: NTREIS. This data may not be complete. We recommend contacting the local school district to confirm school assignments for this home.
Get a cash offer in 3 minutes
Find out how much your home could sell for in as little as 3 minutes with a no-obligation cash offer.
Estimated market value
$254,000
Get a cash offer in 3 minutes
Find out how much your home could sell for in as little as 3 minutes with a no-obligation cash offer.
Estimated market value
$254,000

