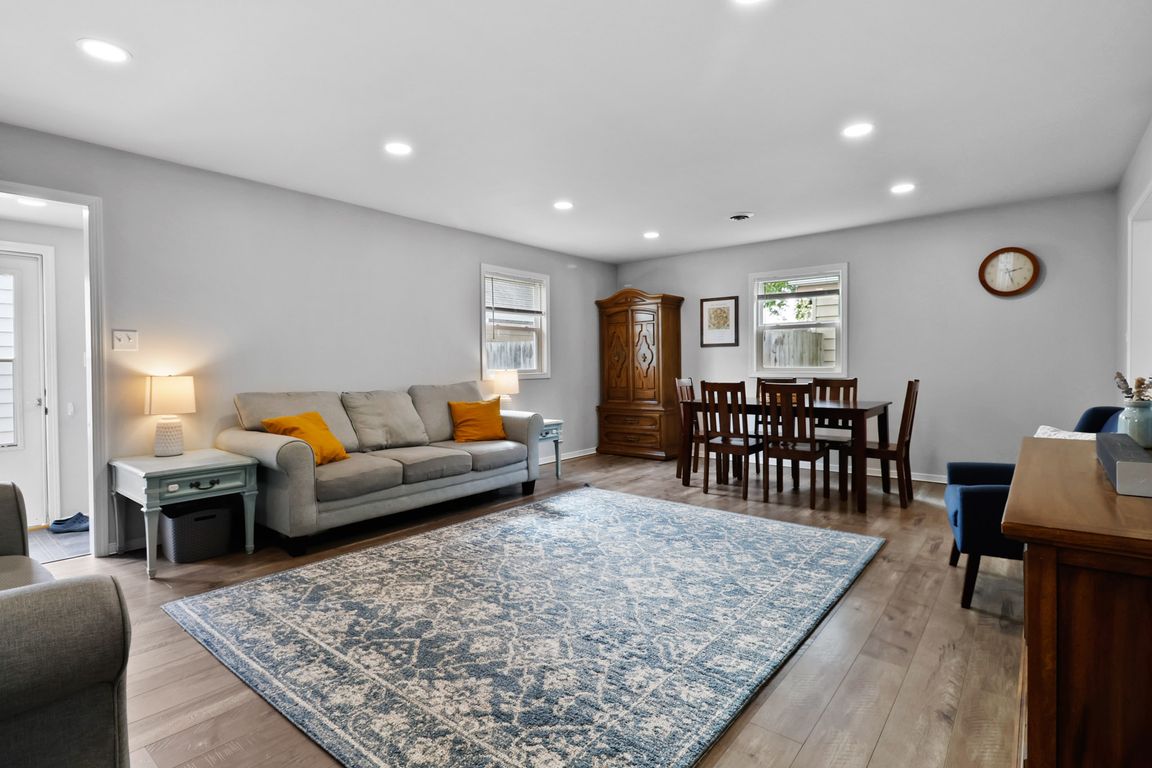
Pending
$250,000
3beds
1,394sqft
2648 Eder St, Highland, IN 46322
3beds
1,394sqft
Single family residence
Built in 1950
6,050 sqft
2 Garage spaces
$179 price/sqft
What's special
Crisp white shaker-style cabinetsGreat curb appealCozy family roomStone countertopsUpdated kitchenStainless steel appliancesPrivate backyard retreat
Welcome to 2648 Eder Street, a move-in-ready 3 bedroom, 1.5 bath ranch offering just under 1,400 square feet of thoughtfully updated living space. Fully renovated in 2020, this home blends modern finishes with timeless comfort. Step inside to find luxury vinyl plank flooring flowing through much of the home, complementing ...
- 8 days |
- 1,718 |
- 121 |
Likely to sell faster than
Source: NIRA,MLS#: 829024
Travel times
Family Room
Kitchen
Primary Bedroom
Zillow last checked: 7 hours ago
Listing updated: October 14, 2025 at 07:12am
Listed by:
Mark Plesha,
Brokerworks Group 219-786-7000,
Jacob Schmiedel,
Brokerworks Group
Source: NIRA,MLS#: 829024
Facts & features
Interior
Bedrooms & bathrooms
- Bedrooms: 3
- Bathrooms: 2
- Full bathrooms: 1
- 1/2 bathrooms: 1
Rooms
- Room types: Bedroom 2, Primary Bedroom, Living Room, Laundry, Kitchen, Family Room, Bedroom 3
Primary bedroom
- Description: Large master with attached half bath.
- Area: 192
- Dimensions: 16.0 x 12.0
Bedroom 2
- Description: Great sized second bedroom.
- Area: 168
- Dimensions: 14.0 x 12.0
Bedroom 3
- Area: 132
- Dimensions: 12.0 x 11.0
Family room
- Area: 352
- Dimensions: 22.0 x 16.0
Kitchen
- Description: Renovated in 2020.
- Area: 96
- Dimensions: 12.0 x 8.0
Laundry
- Description: Functions as laundry and pantry.
- Area: 120
- Dimensions: 12.0 x 10.0
Living room
- Description: Luxury Vinyl Plank Floors
- Area: 216
- Dimensions: 18.0 x 12.0
Other
- Area: 30
- Dimensions: 6.0 x 5.0
Heating
- Forced Air, Natural Gas
Appliances
- Included: Dryer, Refrigerator, Washer, Stainless Steel Appliance(s), Microwave, Gas Water Heater
- Laundry: Laundry Room, Main Level
Features
- Ceiling Fan(s), Stone Counters, Recessed Lighting, Pantry
- Windows: Blinds
- Has basement: No
- Has fireplace: No
Interior area
- Total structure area: 1,394
- Total interior livable area: 1,394 sqft
- Finished area above ground: 1,394
Video & virtual tour
Property
Parking
- Total spaces: 2.5
- Parking features: Alley Access, Detached, Garage Faces Side, Garage Door Opener
- Garage spaces: 2.5
Features
- Levels: One
- Patio & porch: Patio
- Exterior features: Private Yard, Rain Gutters
- Pool features: None
- Fencing: Back Yard,Partial
- Has view: Yes
- View description: Neighborhood
Lot
- Size: 6,050.48 Square Feet
- Features: Back Yard, Rectangular Lot, Private, Few Trees, Landscaped, Front Yard
Details
- Parcel number: 450721130004000026
- Zoning description: residential
- Special conditions: None
Construction
Type & style
- Home type: SingleFamily
- Property subtype: Single Family Residence
Condition
- New construction: No
- Year built: 1950
Utilities & green energy
- Sewer: Public Sewer
- Water: Public
- Utilities for property: Electricity Connected, Sewer Connected, Water Connected, Natural Gas Connected
Community & HOA
Community
- Subdivision: Highland Estates
HOA
- Has HOA: No
Location
- Region: Highland
Financial & listing details
- Price per square foot: $179/sqft
- Tax assessed value: $228,200
- Annual tax amount: $2,186
- Date on market: 10/9/2025
- Listing agreement: Exclusive Right To Sell
- Listing terms: Cash,VA Loan,FHA,Conventional